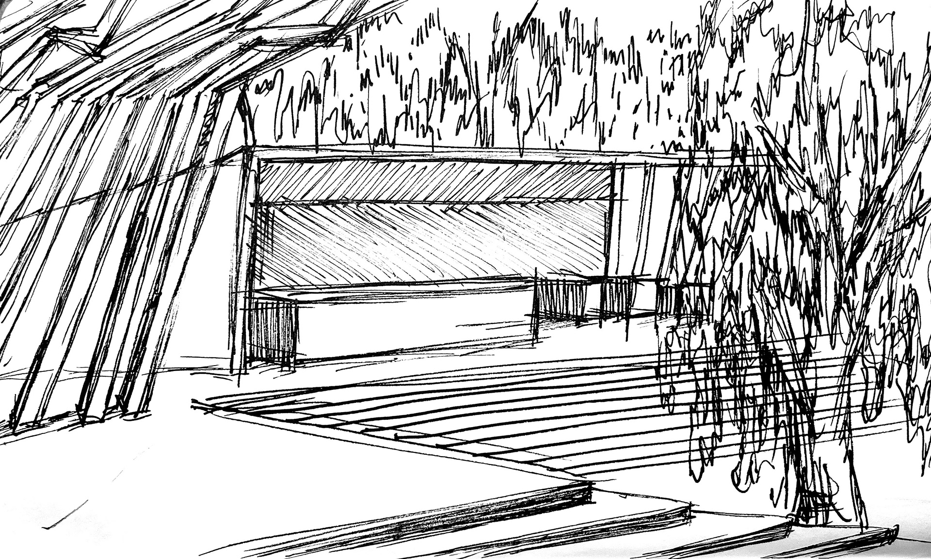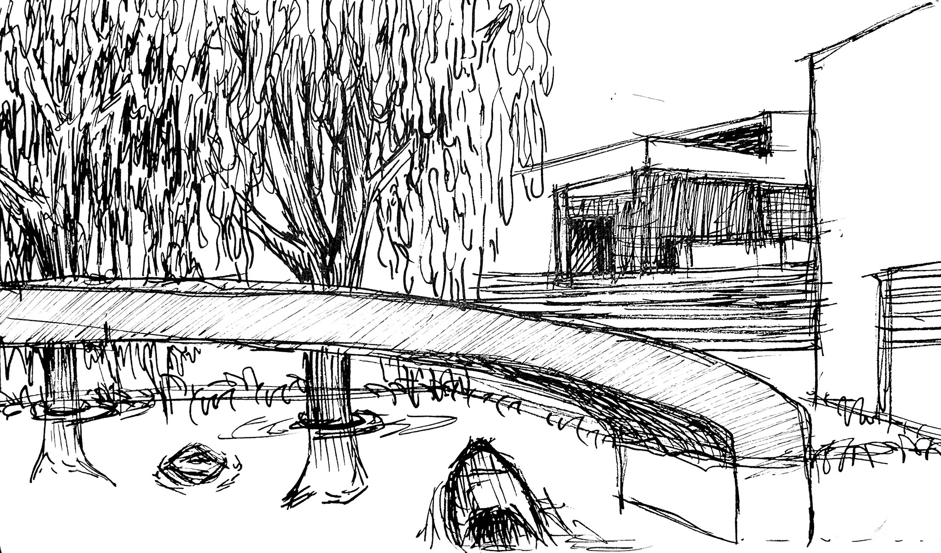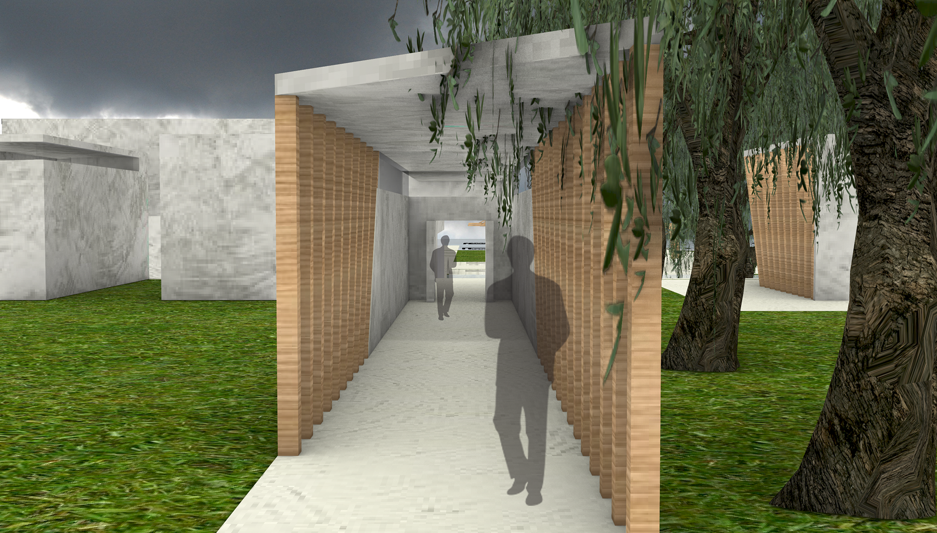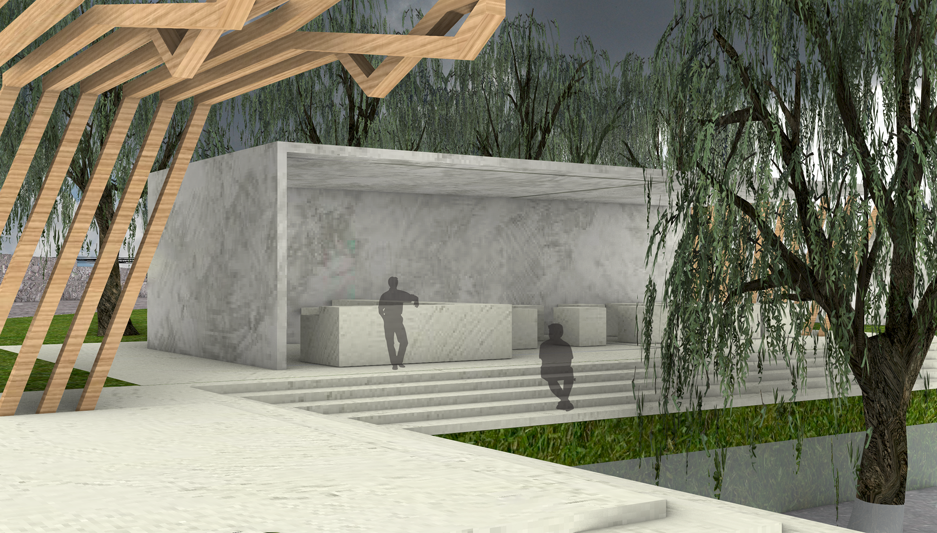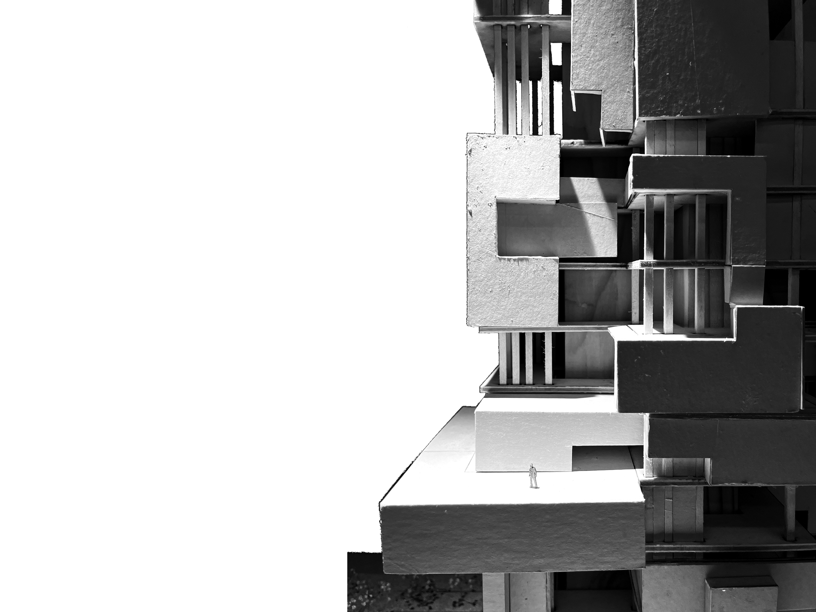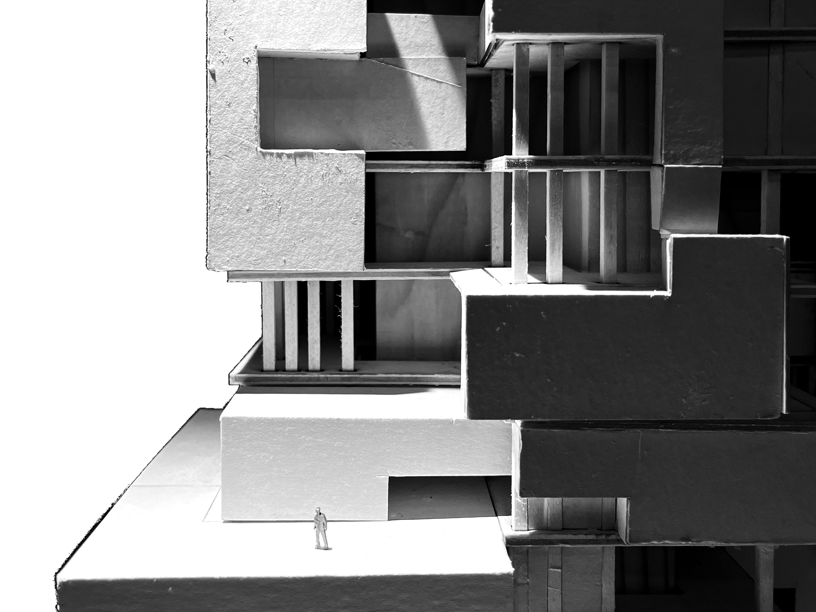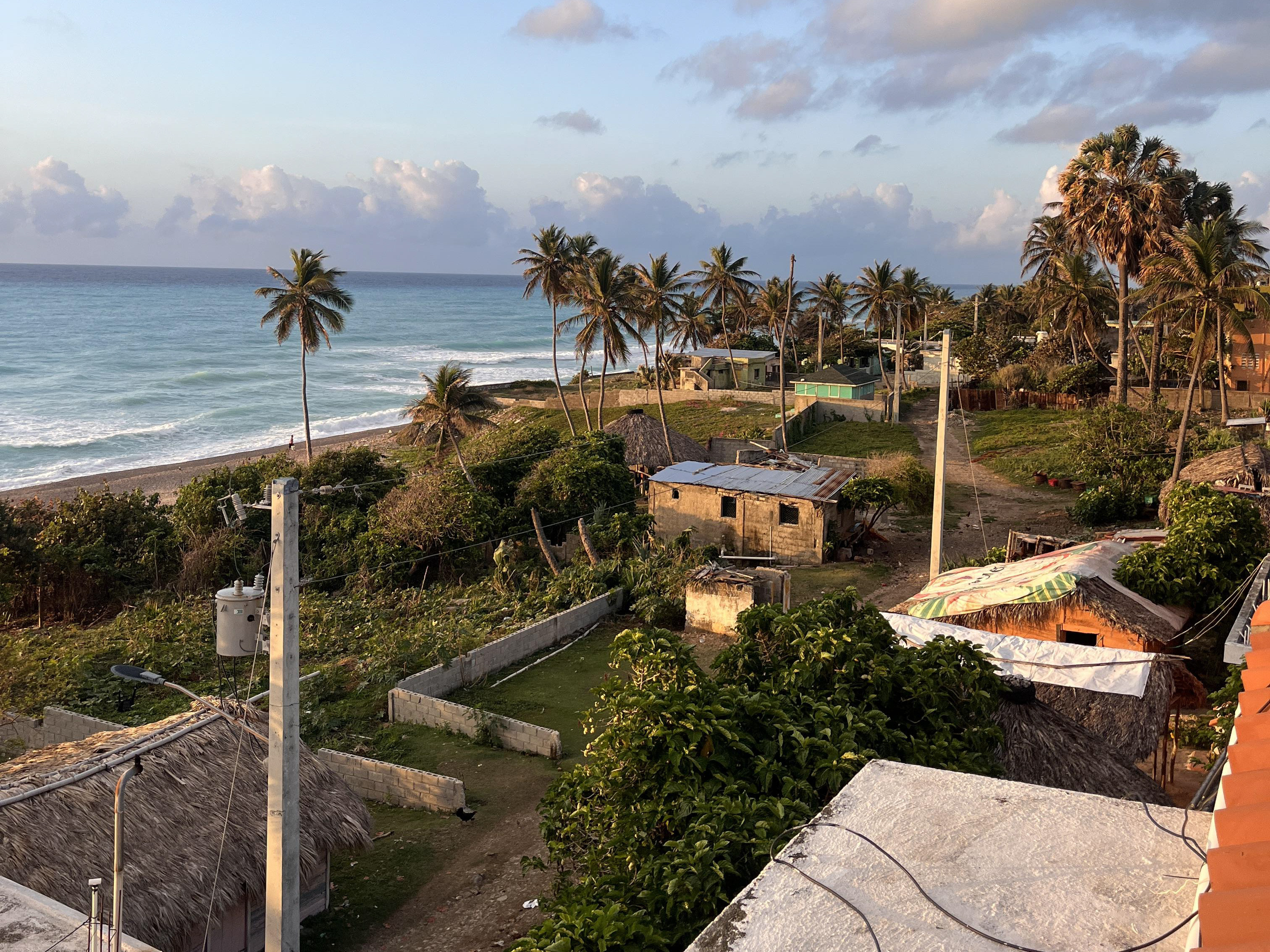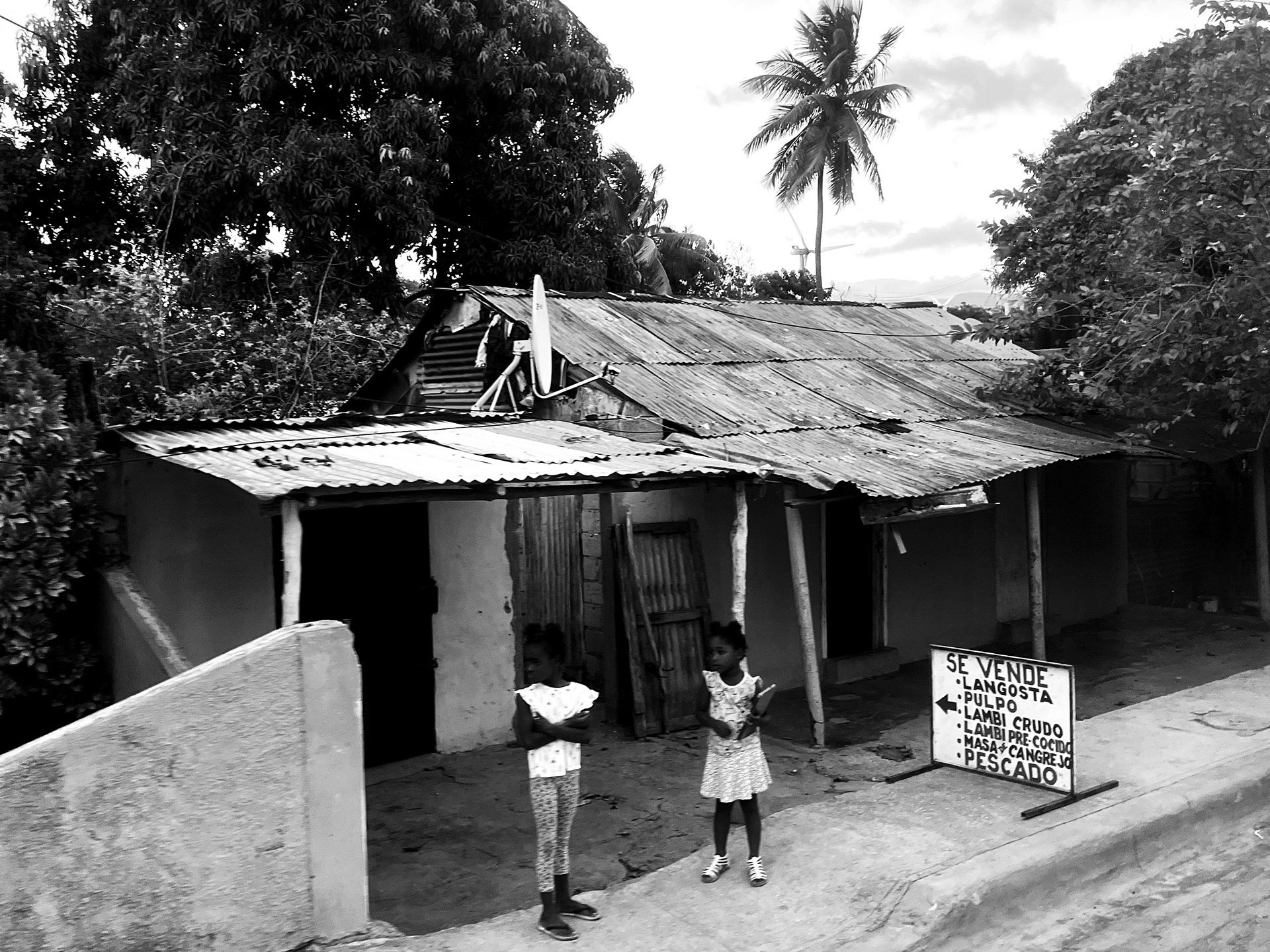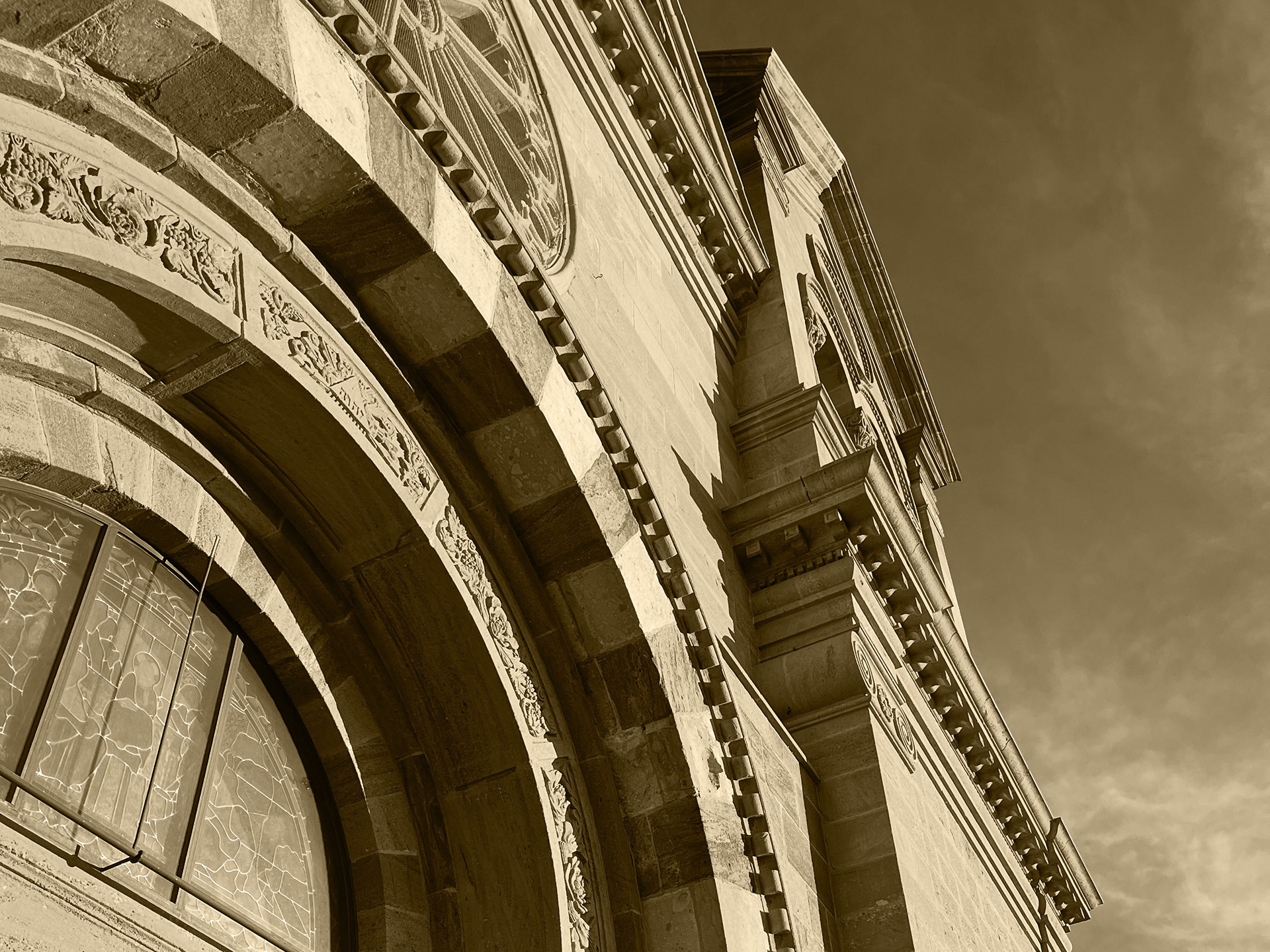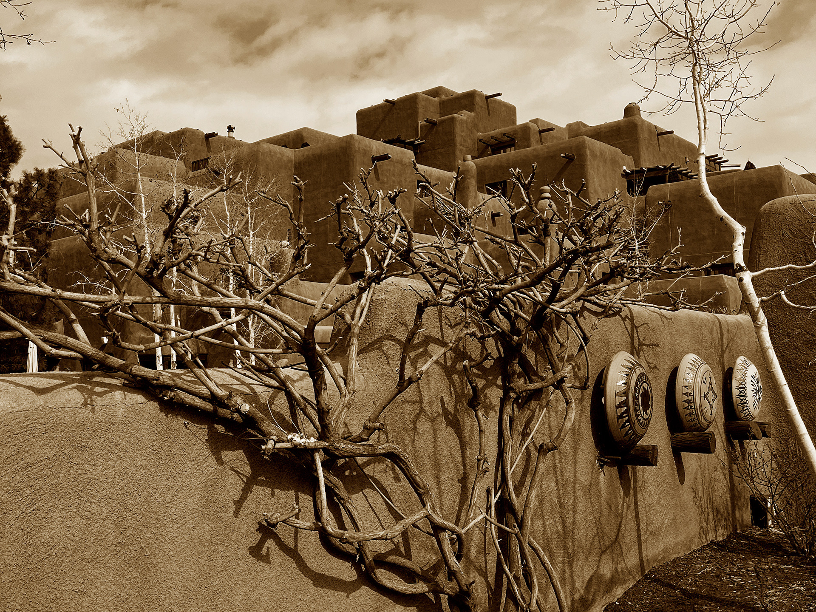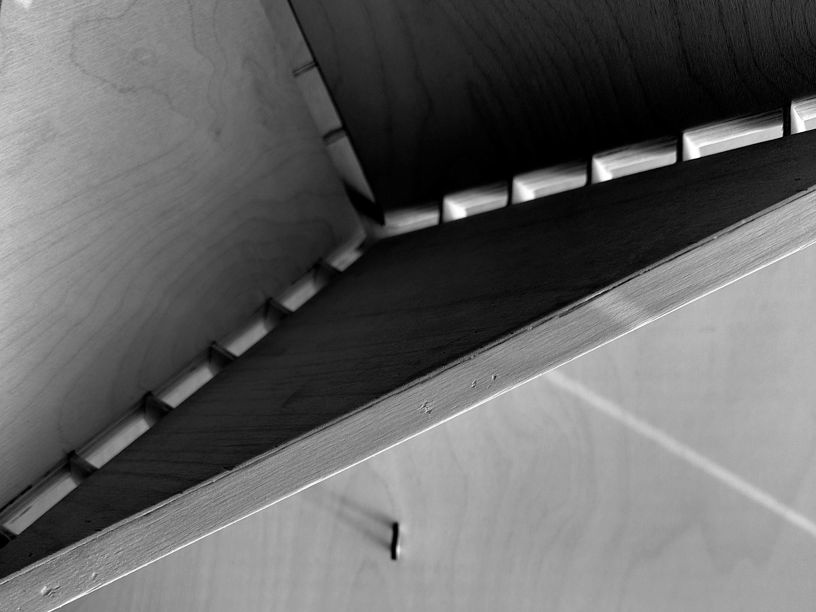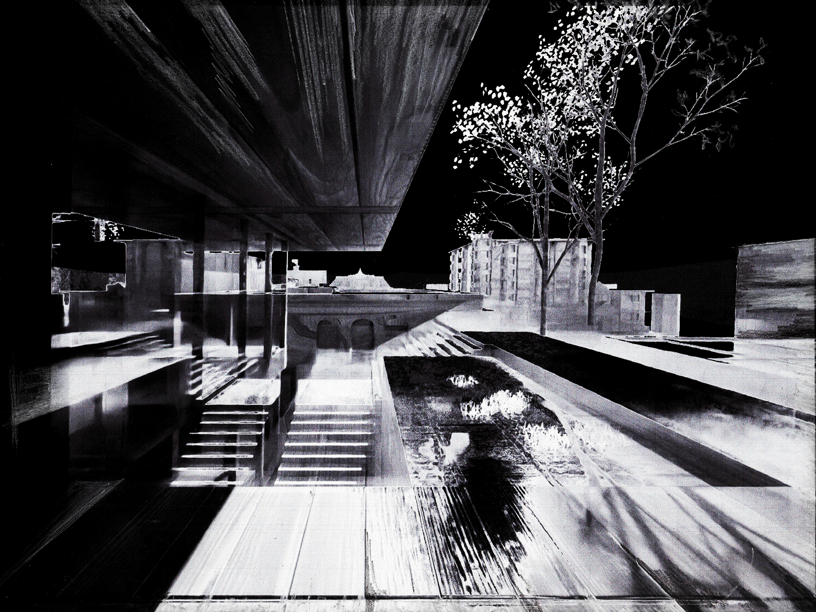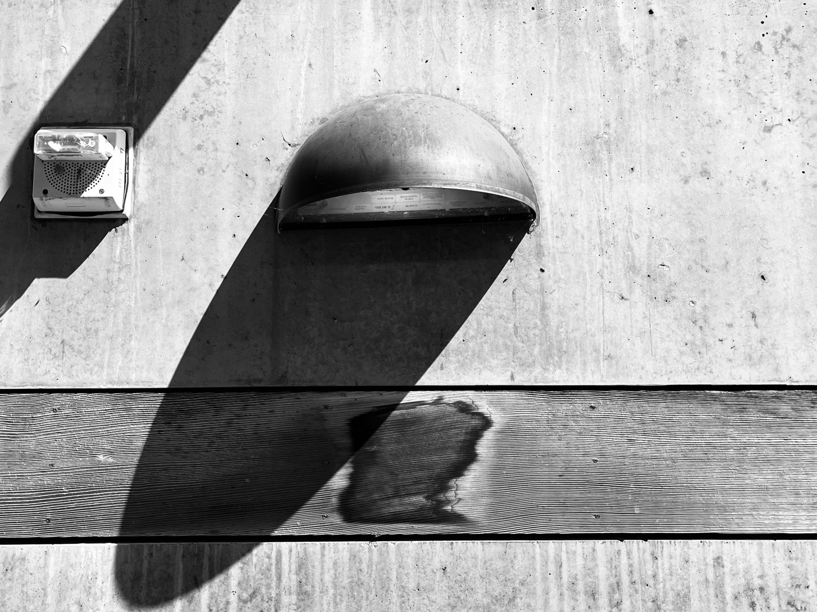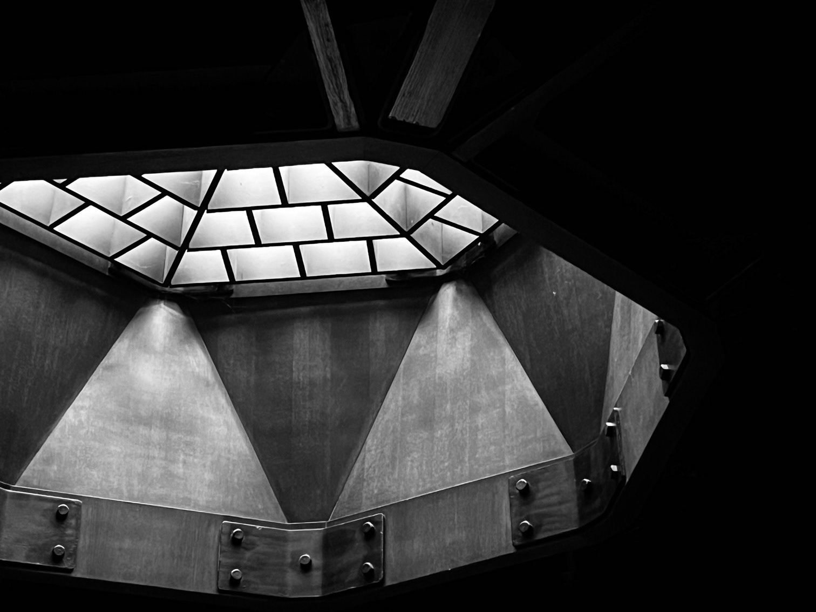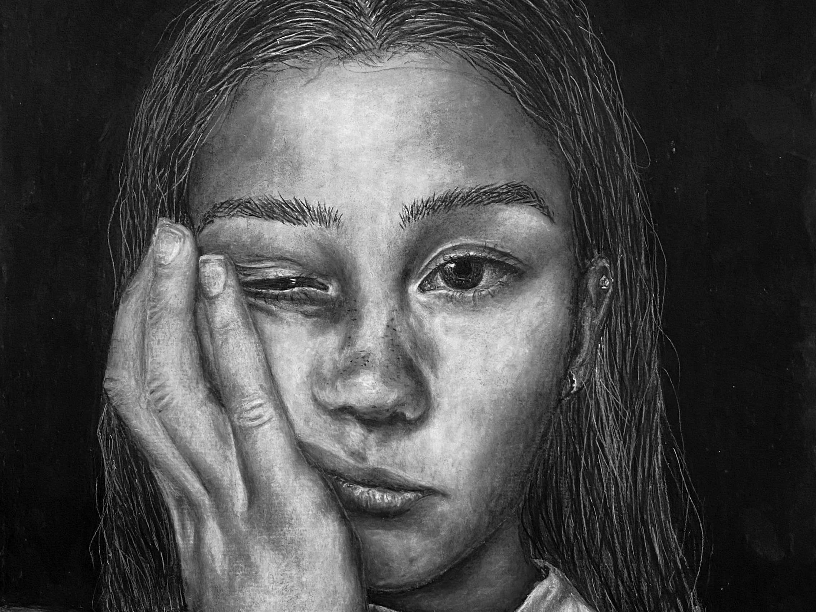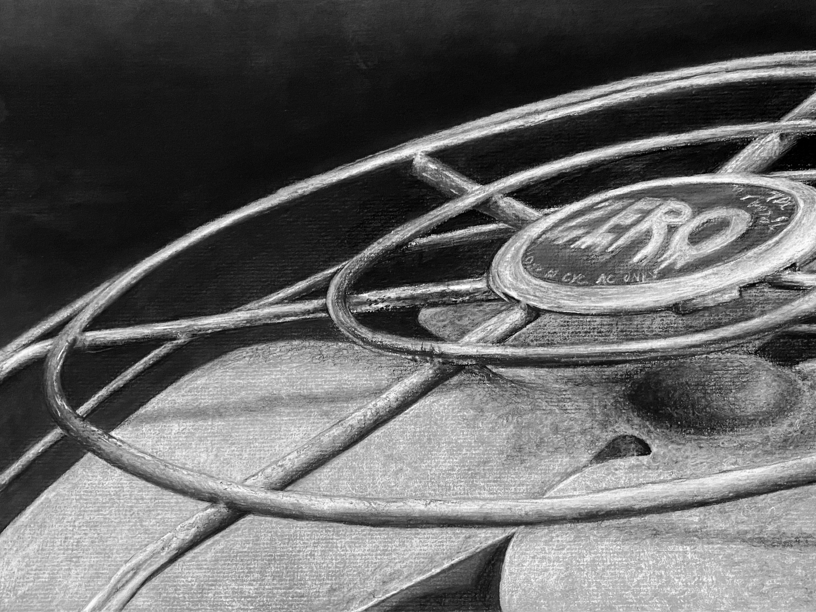Phase 01: Modular Mass
This project phase studied the manipulation of mass to create voids, which inform the qualities of light and space. The process consisted of an in-depth exploration of form, function, light, and materials. The analysis of a precedent’s attributes served as the foundational order for the creation of a module, arrangement of the module, and finally the composition of a space constructed of the module. The investigations embedded in the DNA of the project were done digitally, physically, and with a variety of materials, introducing the range of ways one might choose to utilize in their design process.
Tonal Rendering of Precedent: Holy Rosary Chapel by Trahan Architects
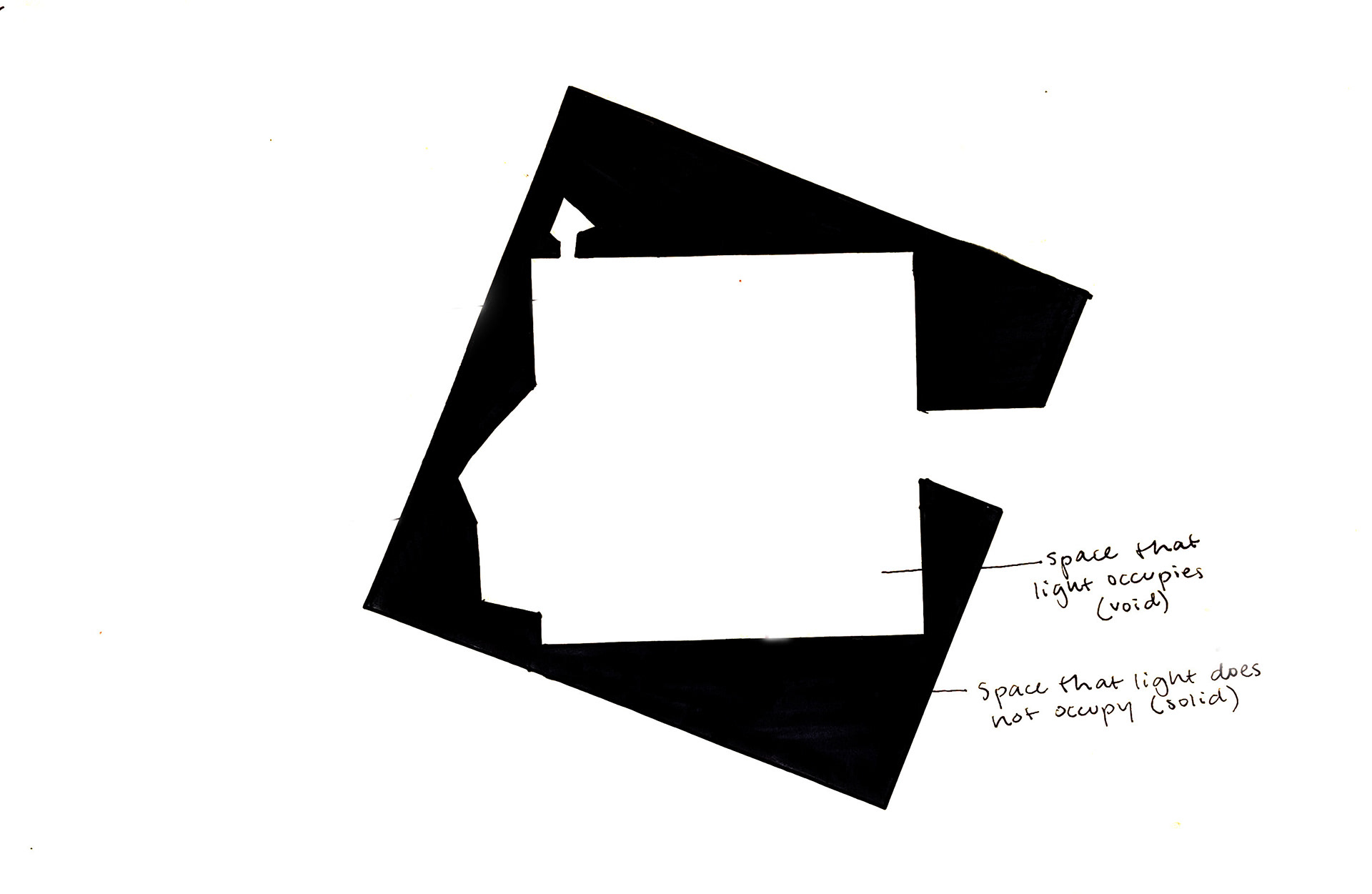
Precedent Trace Analysis 01
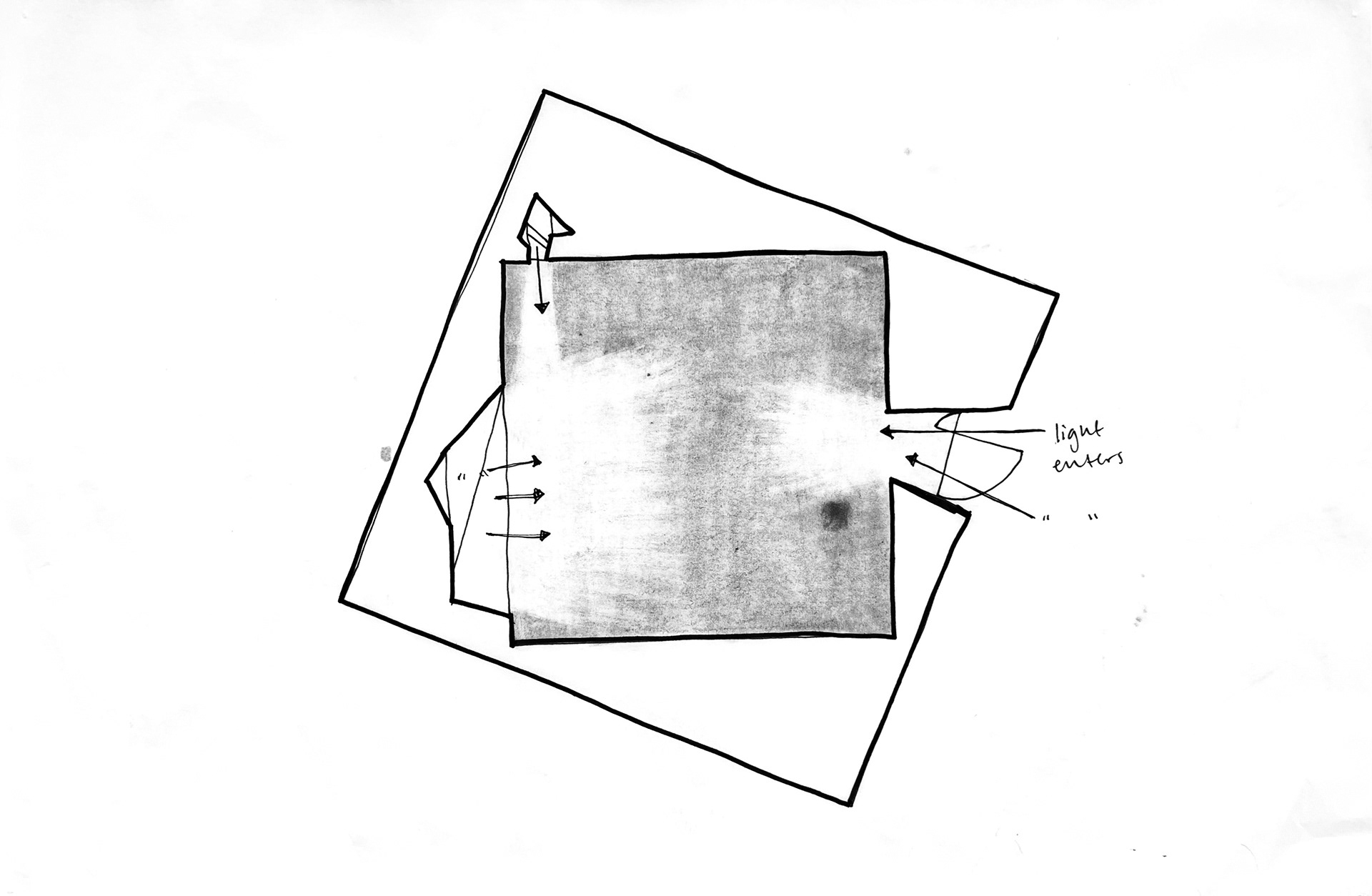
Precedent Trace Analysis 02
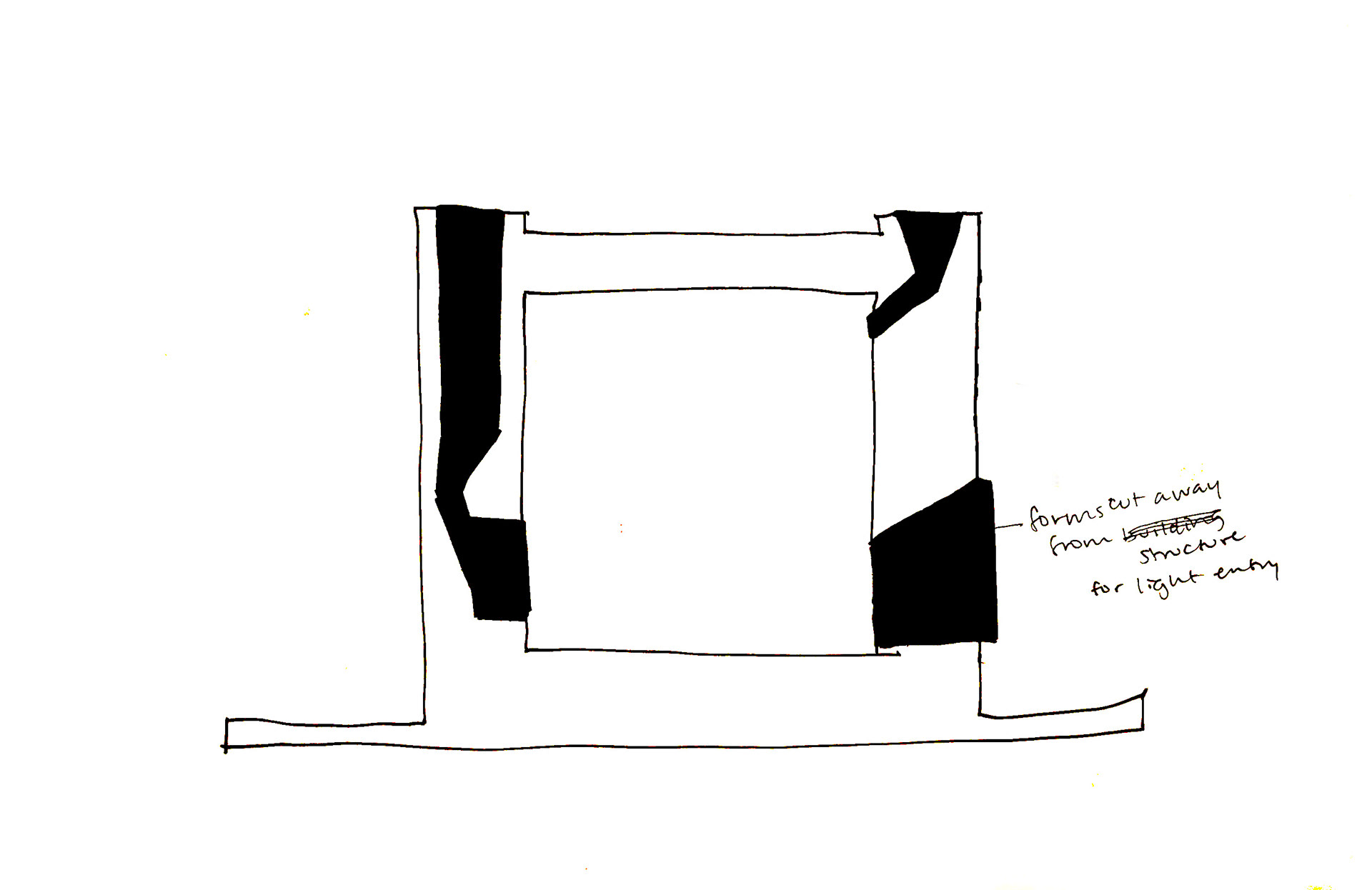
Precedent Trace Analysis 03
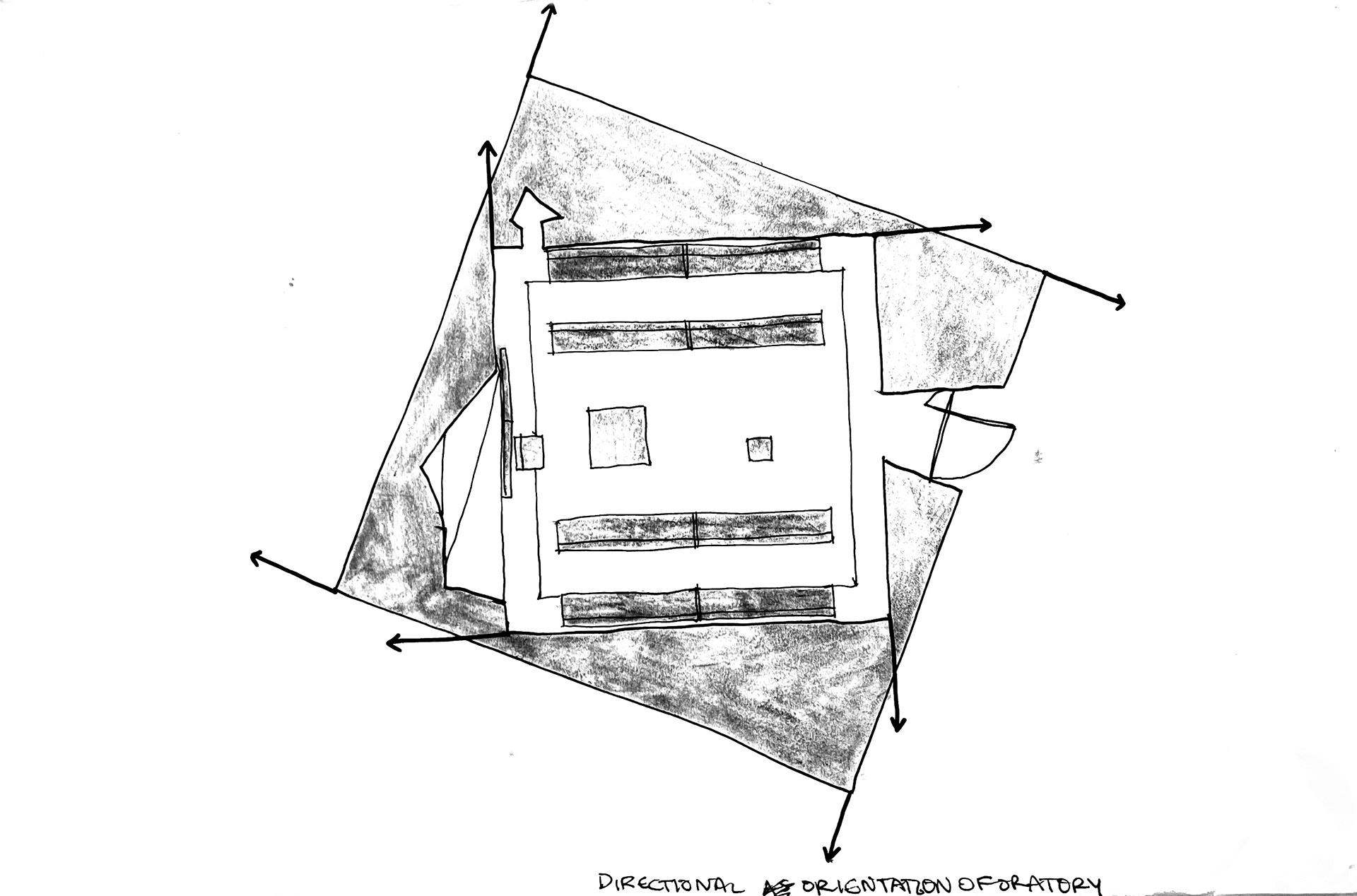
Precedent Trace Analysis 04
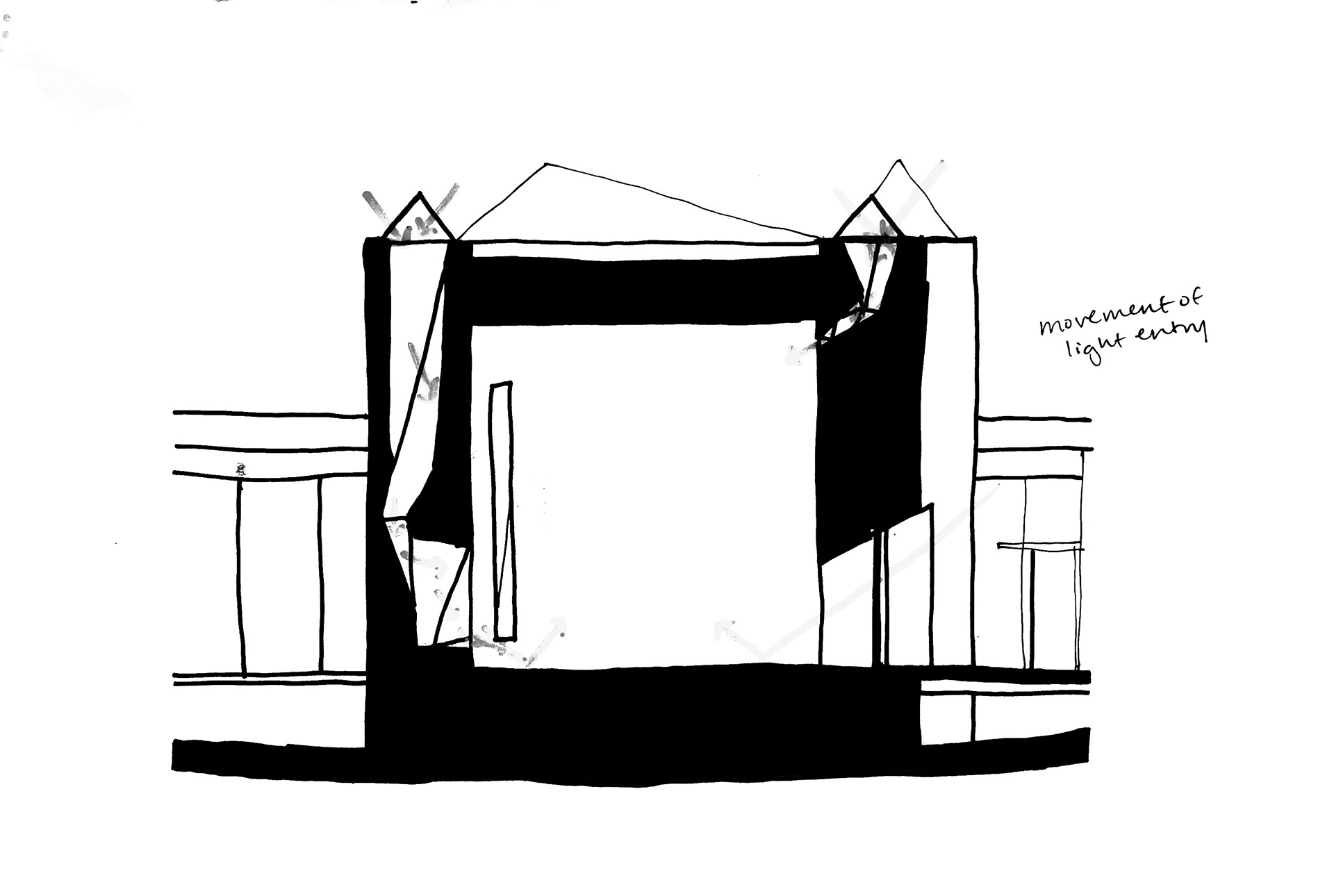
Precedent Trace Analysis 05
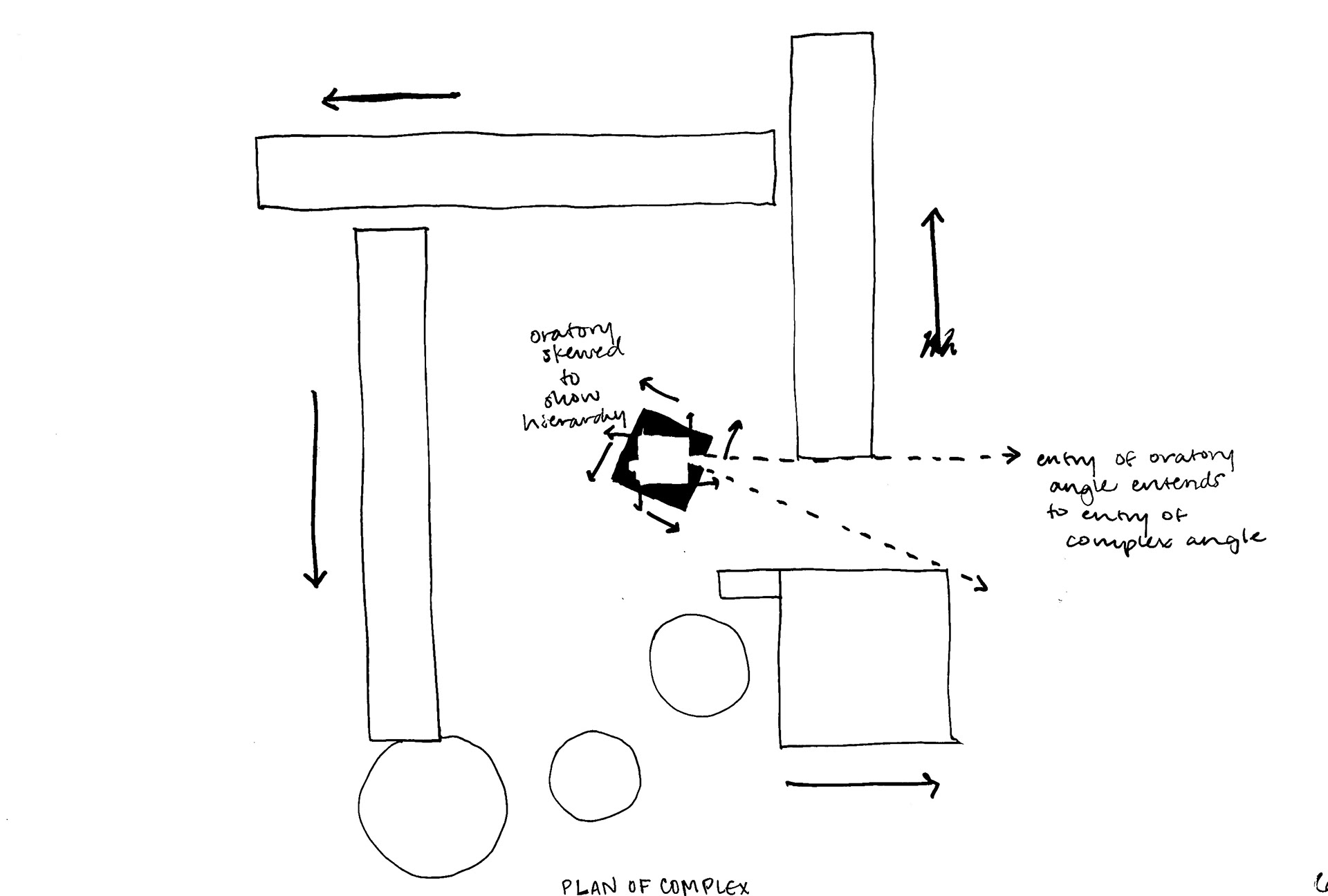
Precedent Trace Analysis 06
Extracted Concept Diagram
Module Plan, Section, and Elevations Working Drawing
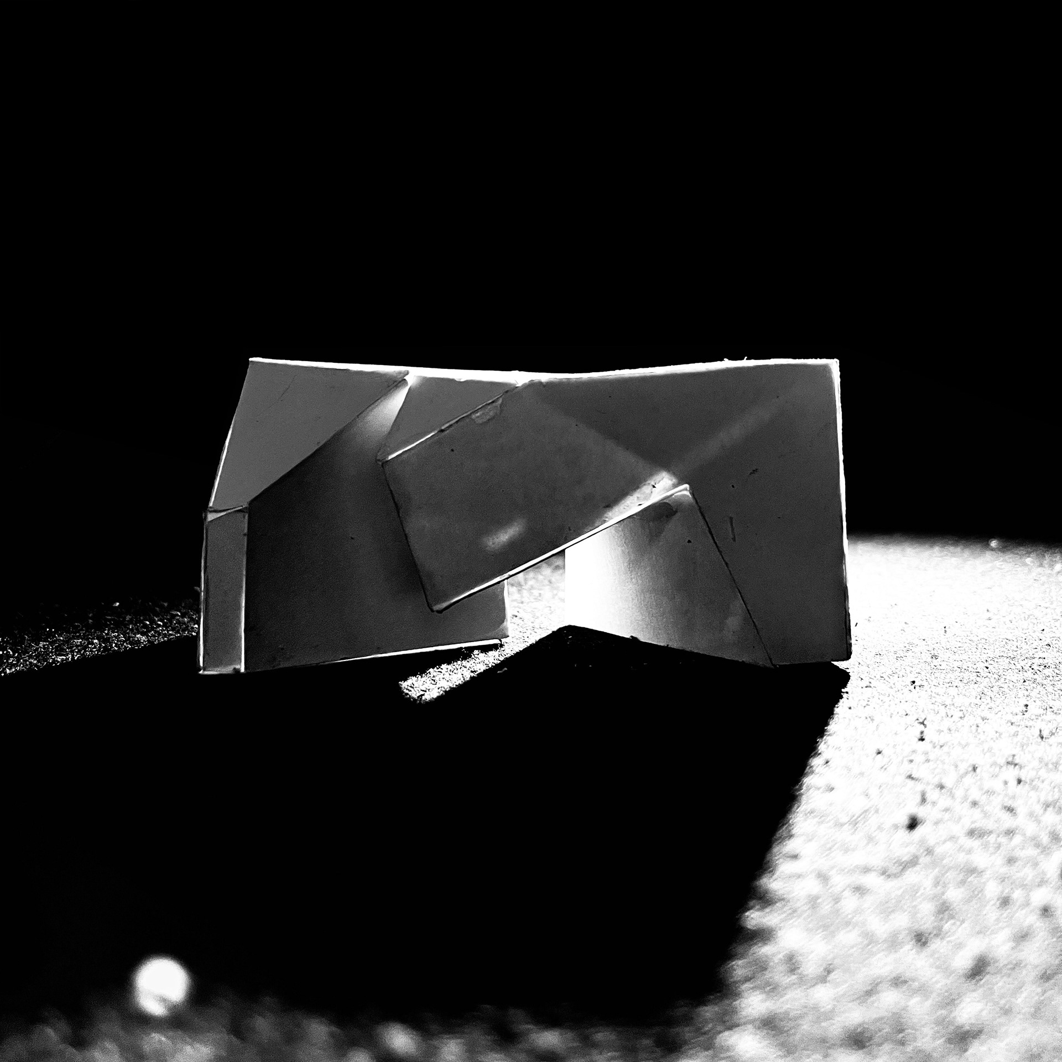
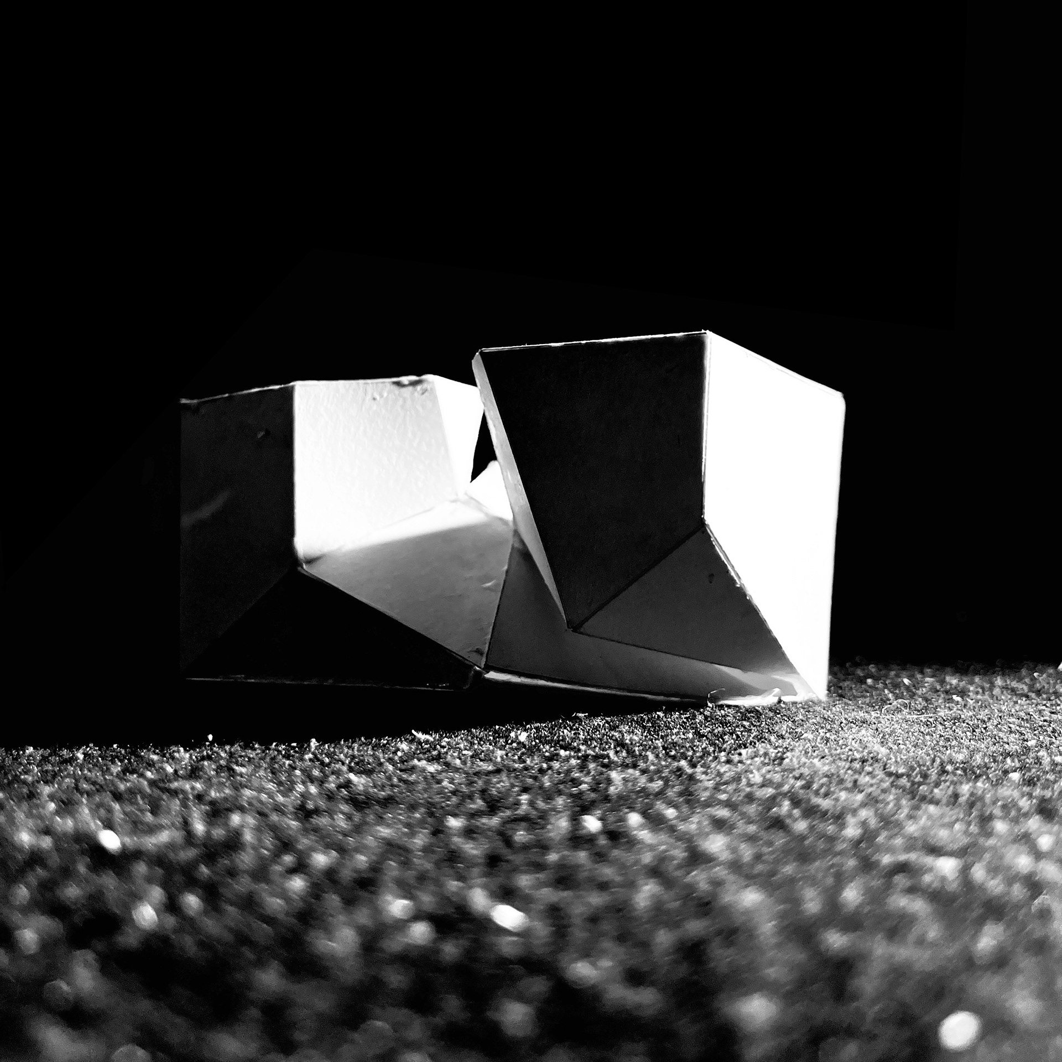
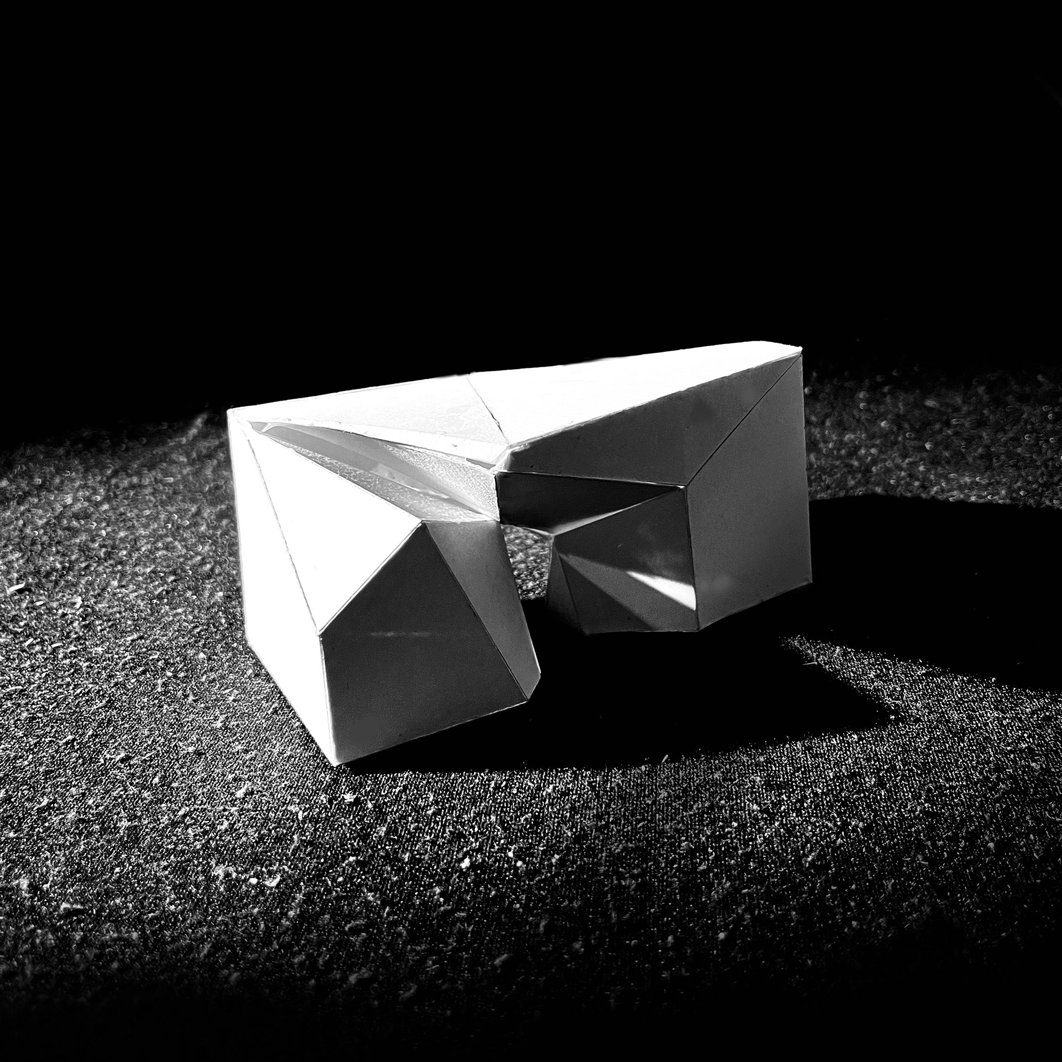
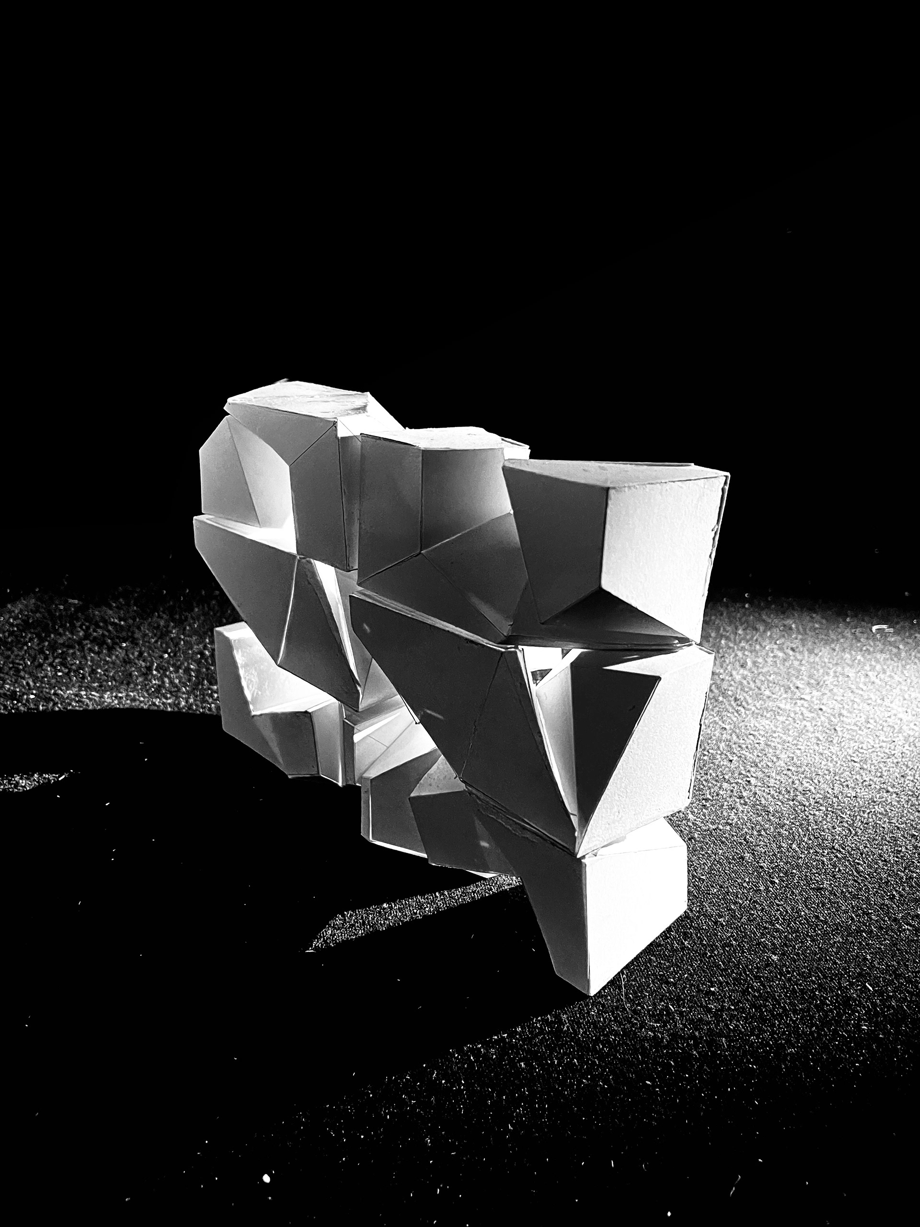
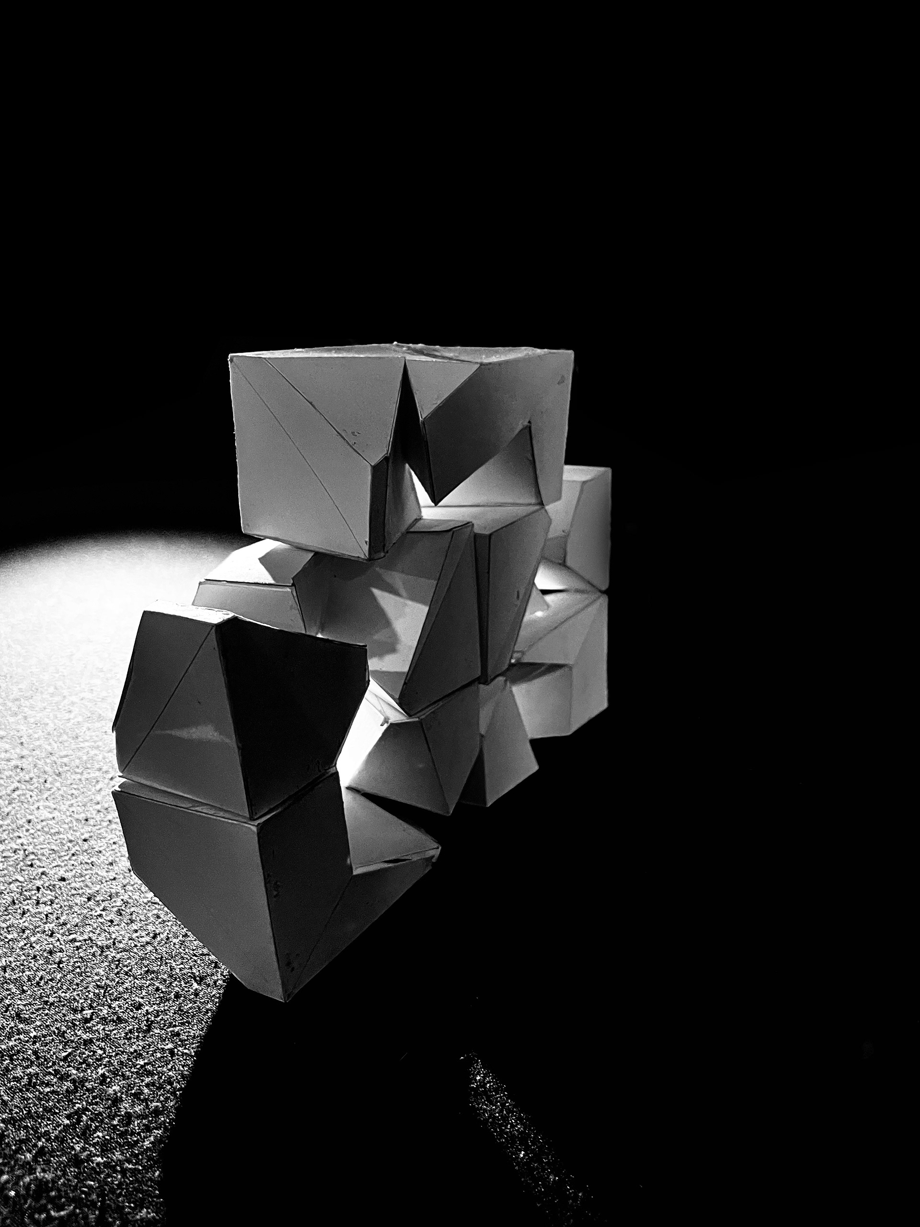
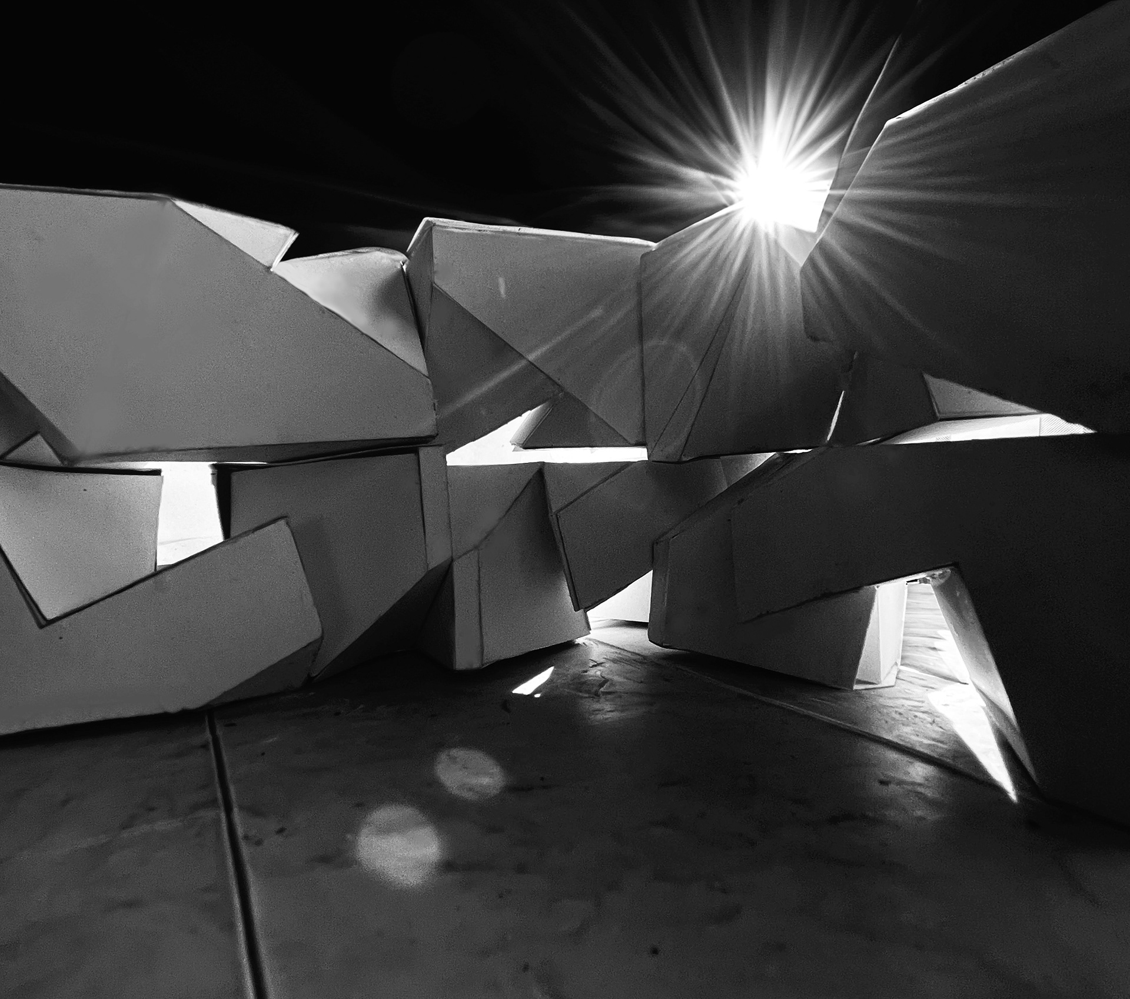
Phase 02: Tectonic Assemblies
This project intricately examined the additive process of tectonics in conjunction with existing stereotomics, diving into the prominent correlation that informs the qualities of light and space. The process consisted of an in-depth exploration of tectonic integration, light, and experience and was a seamless extension of the developed order system from Module 01(Modular Mass). The result is a compact dwelling space that emphasizes the experiential qualities within a cohesive design of ground, threshold, and frame. The investigations embedded in the DNA of the project were done digitally, physically, and with a variety of materials. This holistic approach serves as a testament to the project’s commitment to exploring the versatile array of design tools one might choose to utilize in their design process.
In creating the framing structure for the space, movement and stability were a set of opposing effects that embodied the language of the previous study. After several iterations and studies of frame models that represented this concept, I found that the tilt of the vertical frames and angled horizontals at entry encouraged movement on the exterior of the space. The spacing of the frames increases as the path continues to signify a directional change for entry. I found that the long grain of the horizontal frames created a sense of stability within the space, and points of infliction above the walkways encouraged movement on the interior. The orientation of space is based on the continual lighting it would provide for the viewing aperture. Extrusions of the floor grain were used to create an area for movement, standing, sitting and laying down. These extrusions emphasized the experience that is encouraged in the structure and established hierarchy within the space.
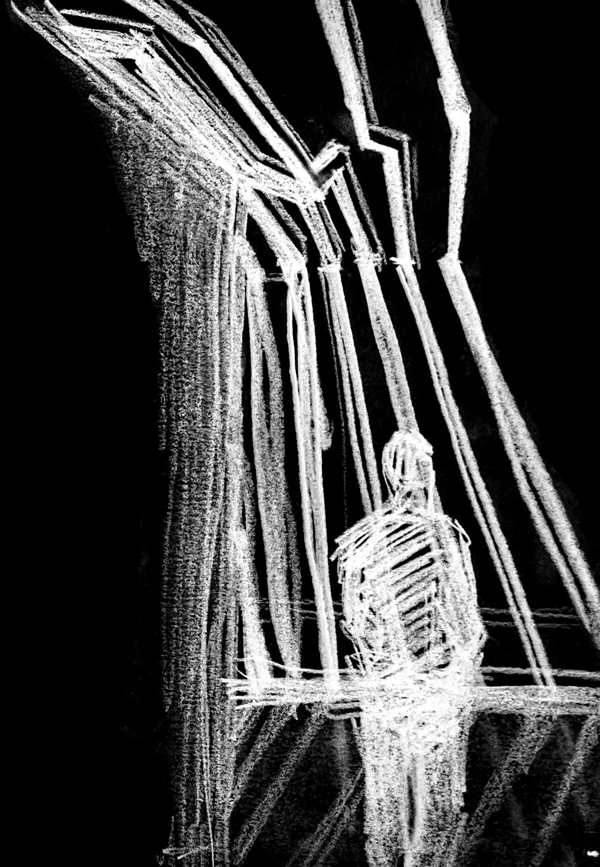
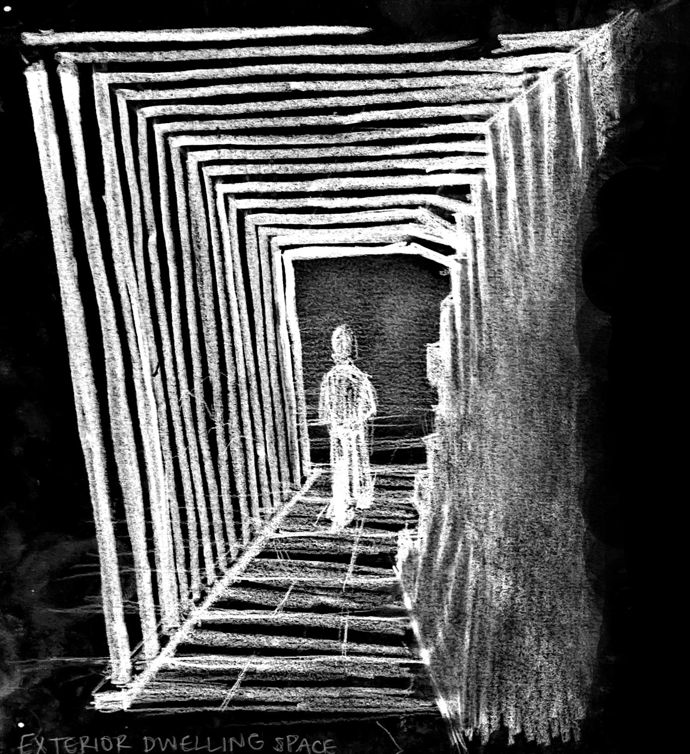
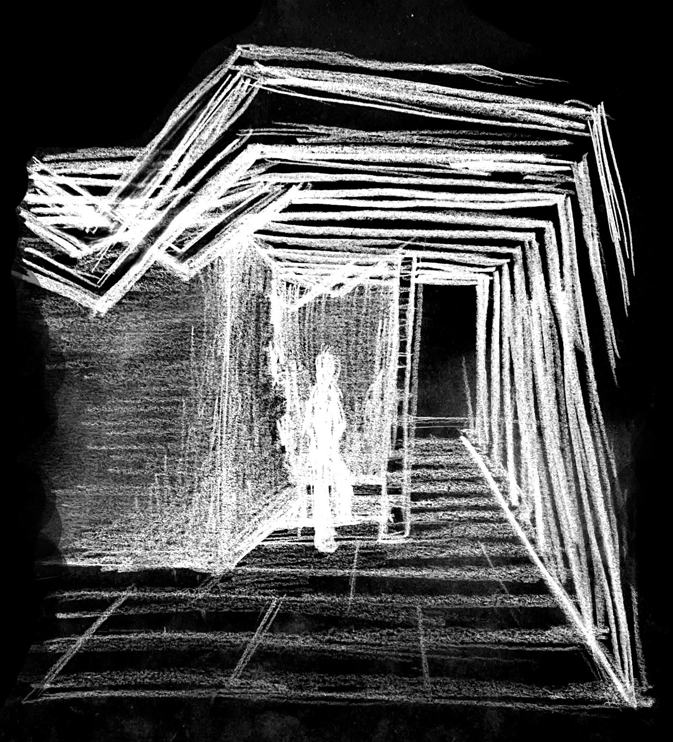
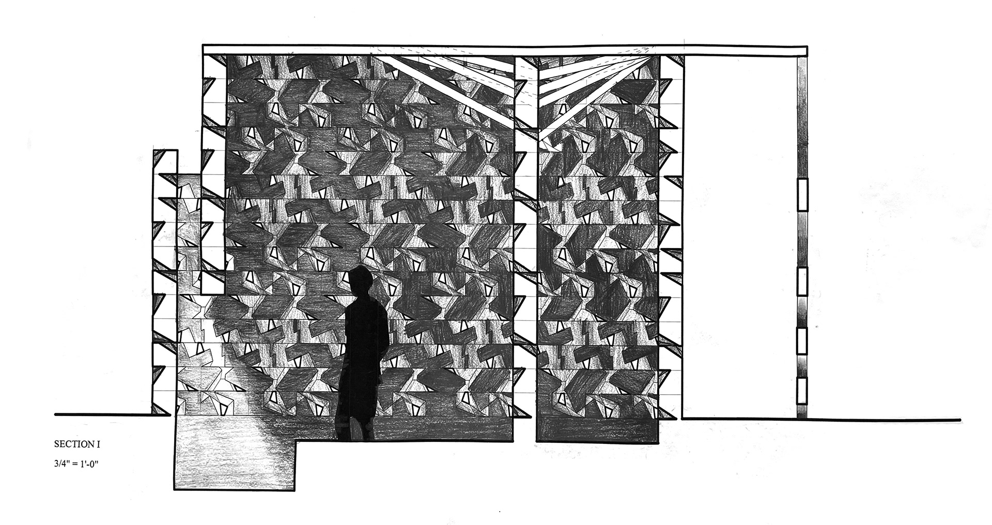
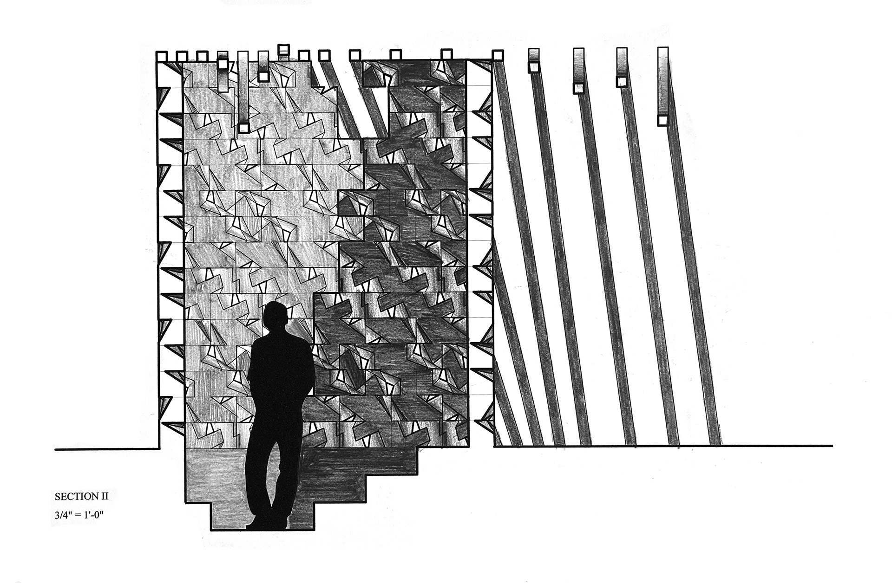
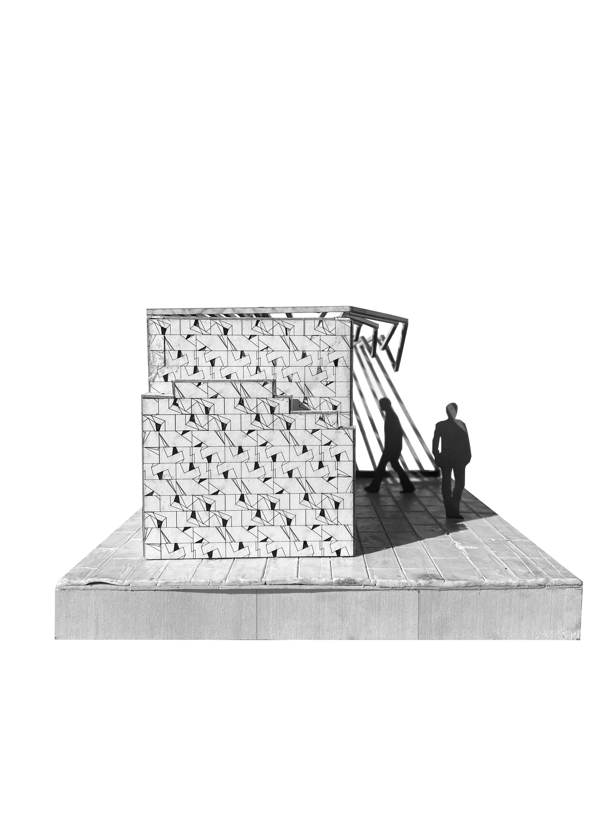
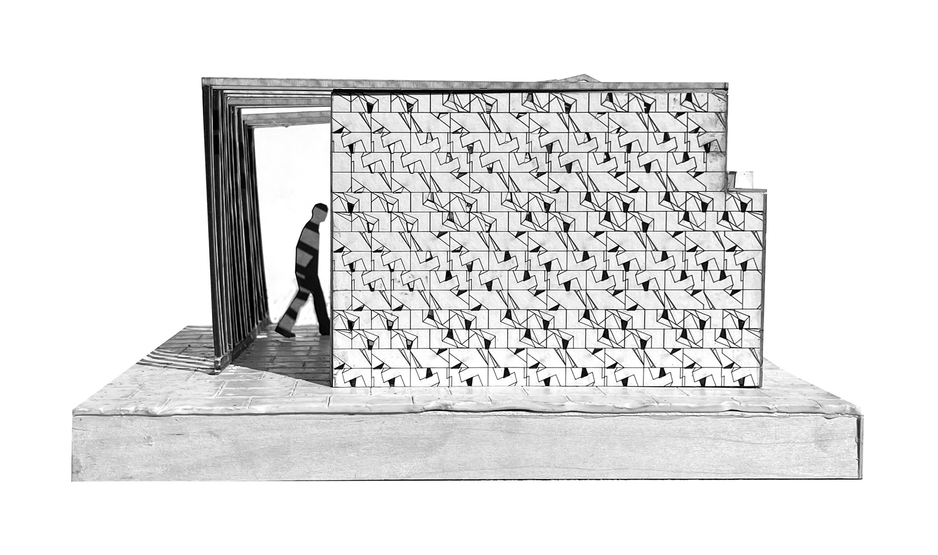
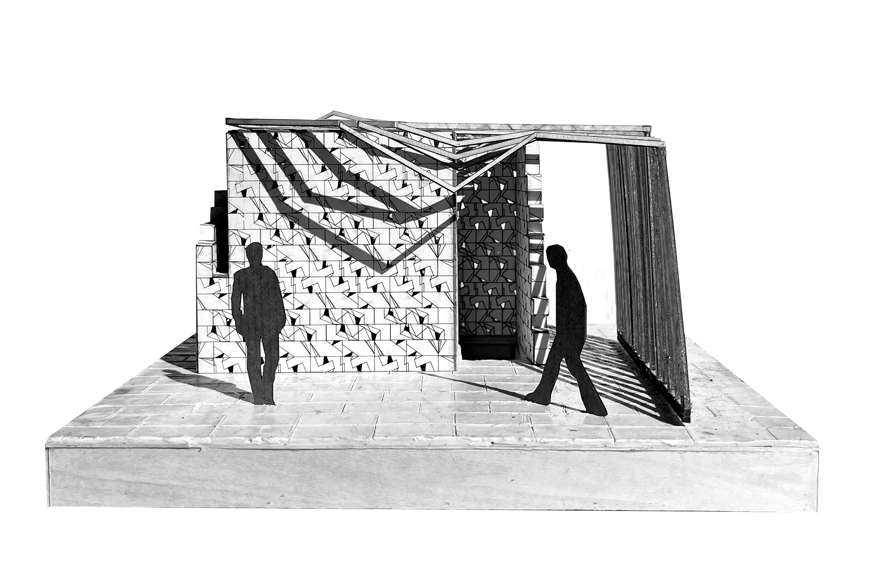
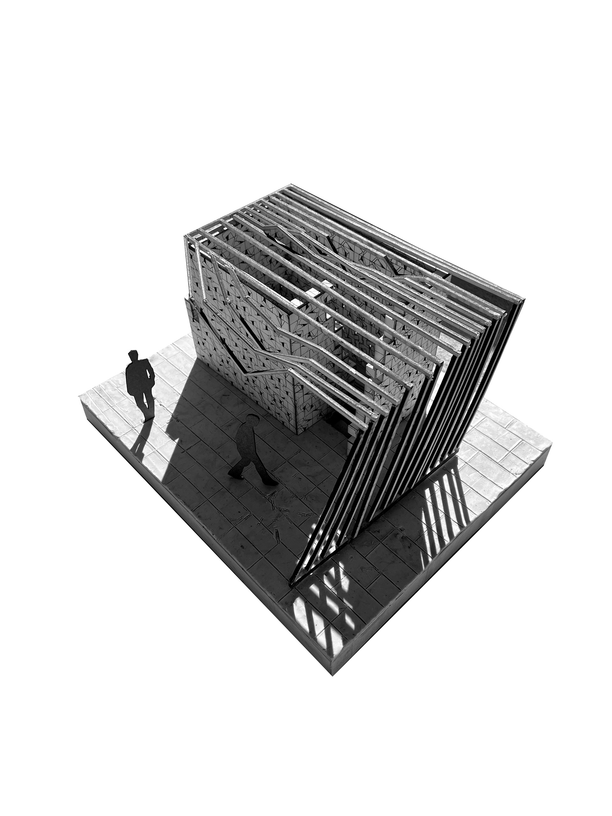
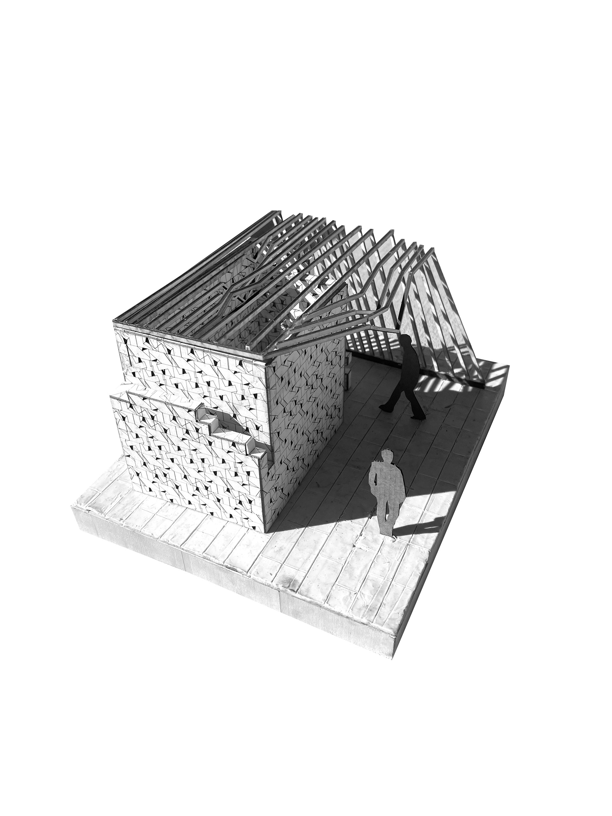
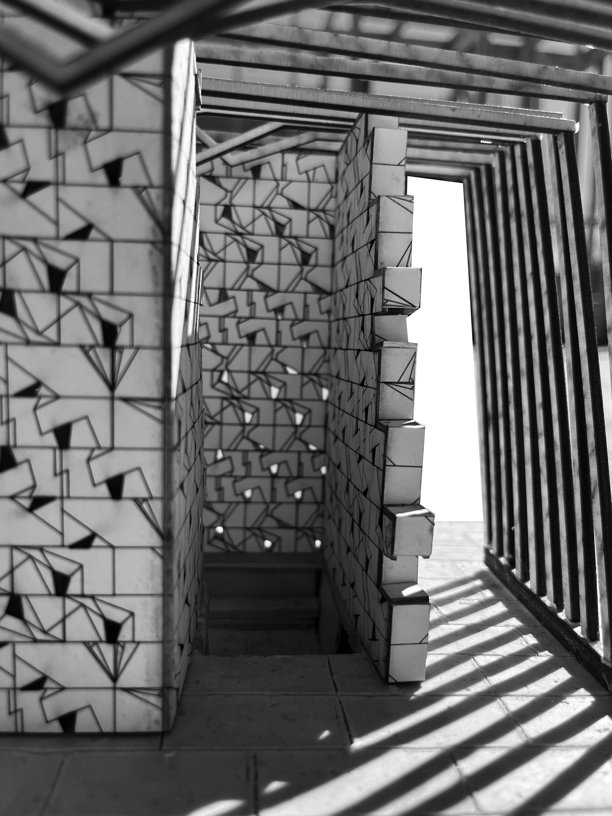
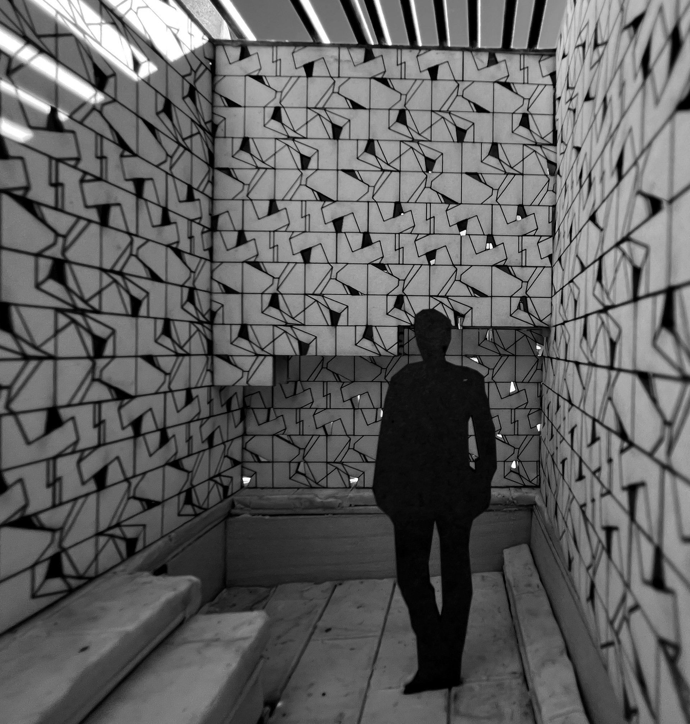
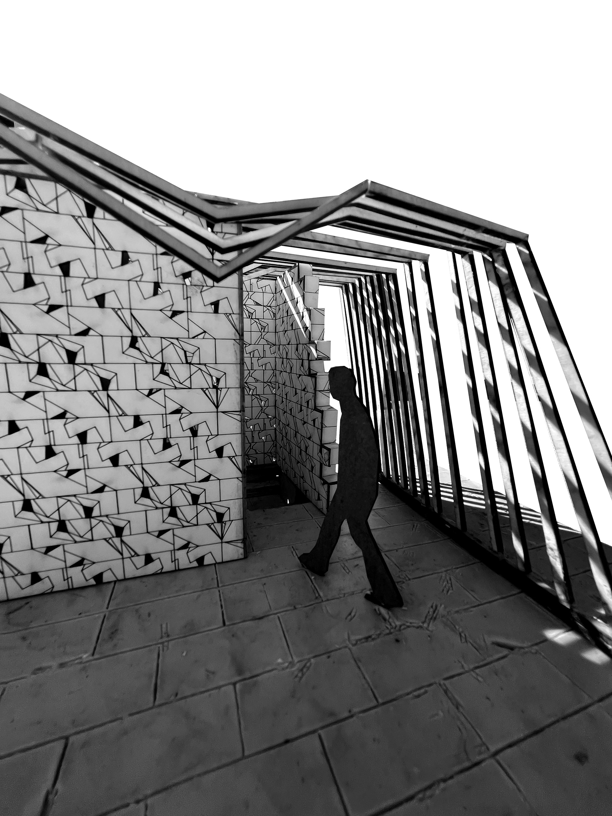
Phase 03: A Place to Dwell: Chiaroscuro Studios
This project served as an extension on Project 01 and 02’s in-depth exploration on the informing architectural systems on the qualities of light and space. In continuation, the dwelling space, a cohesive design of ground, threshold, and frame was used, along with a second precedent-the Therme Vals by Peter Zumthor- to inform the organization and progression of an artist retreat located on local site Monte Ne overlooking Beaver Lake. A wide range of approaches such as sketches, collages, diagrams, models, photography and orthographic drawings were done digitally and physically throughout the development of the artist retreat.
Site Visit: Monte Ne on Beaver Lake
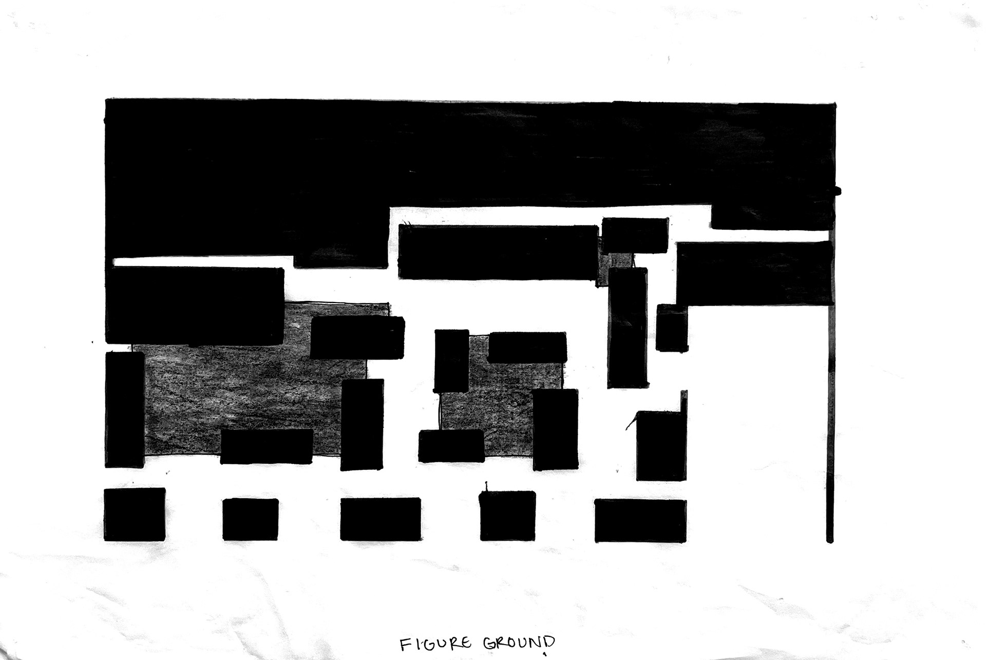
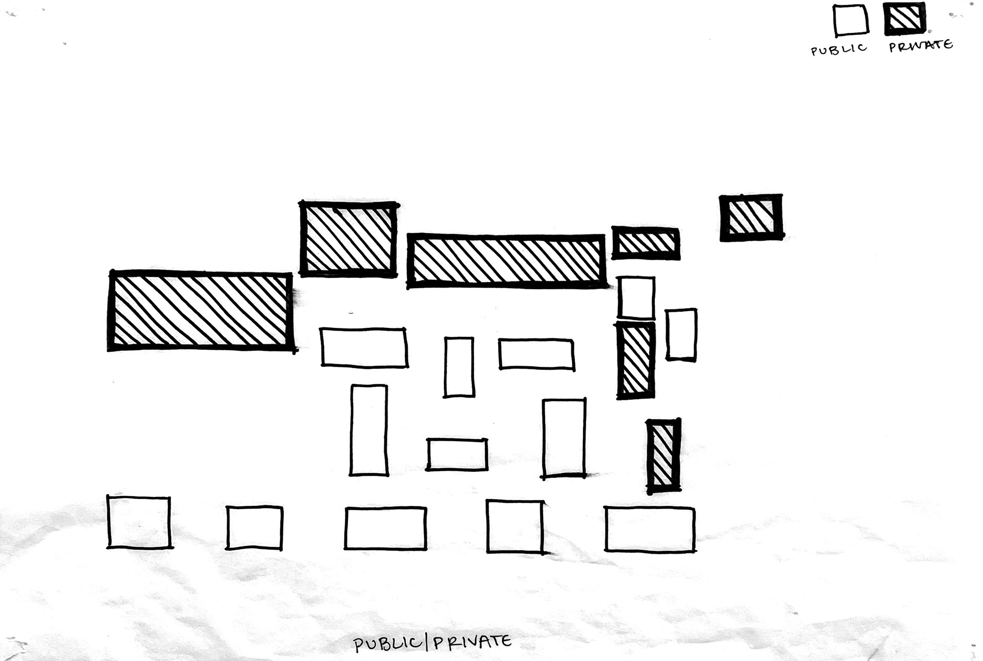
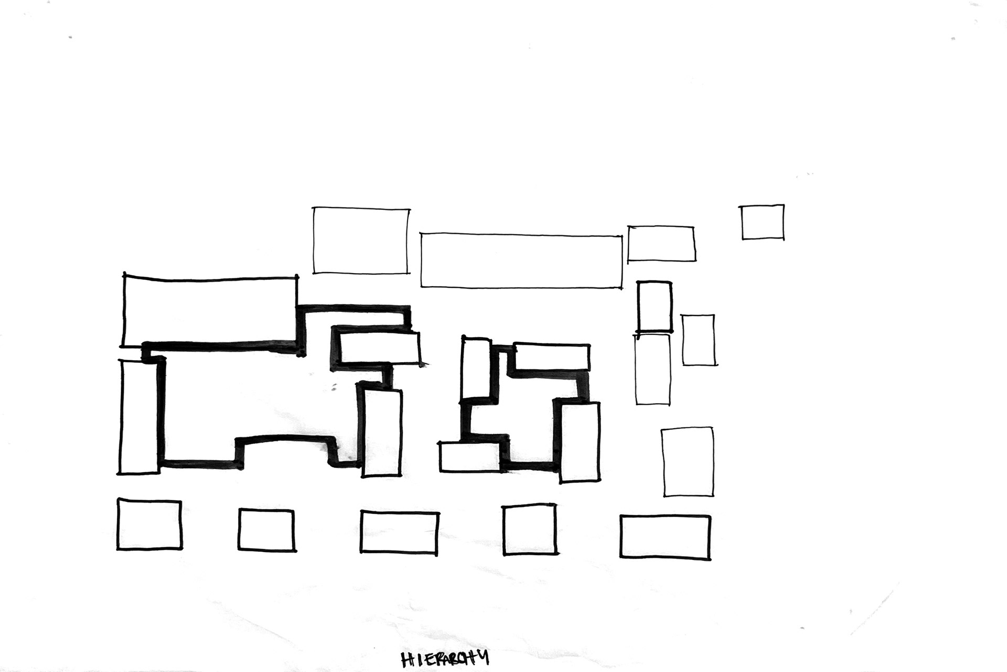
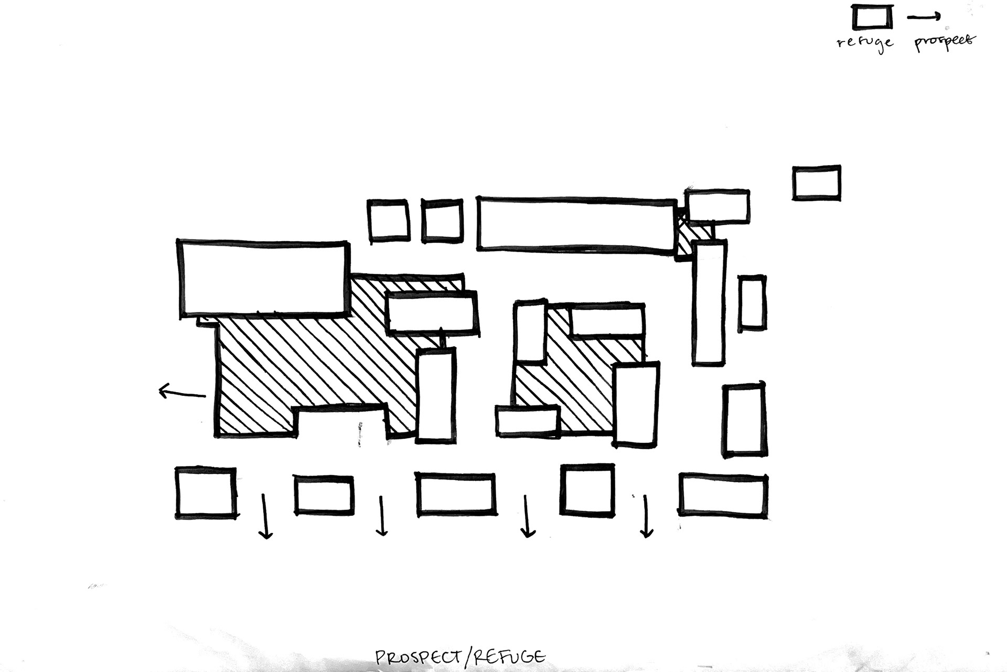
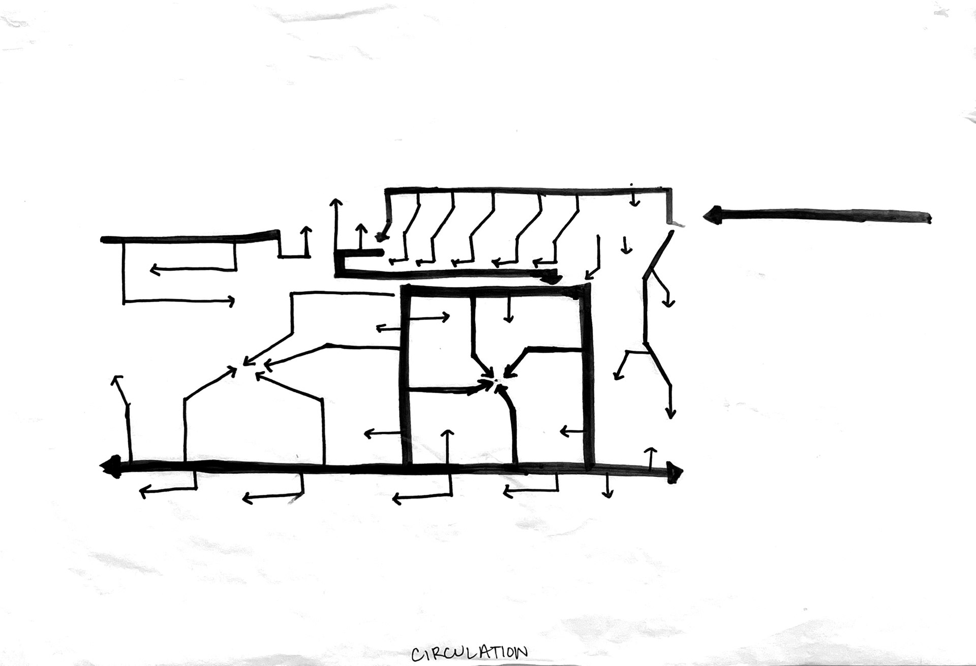
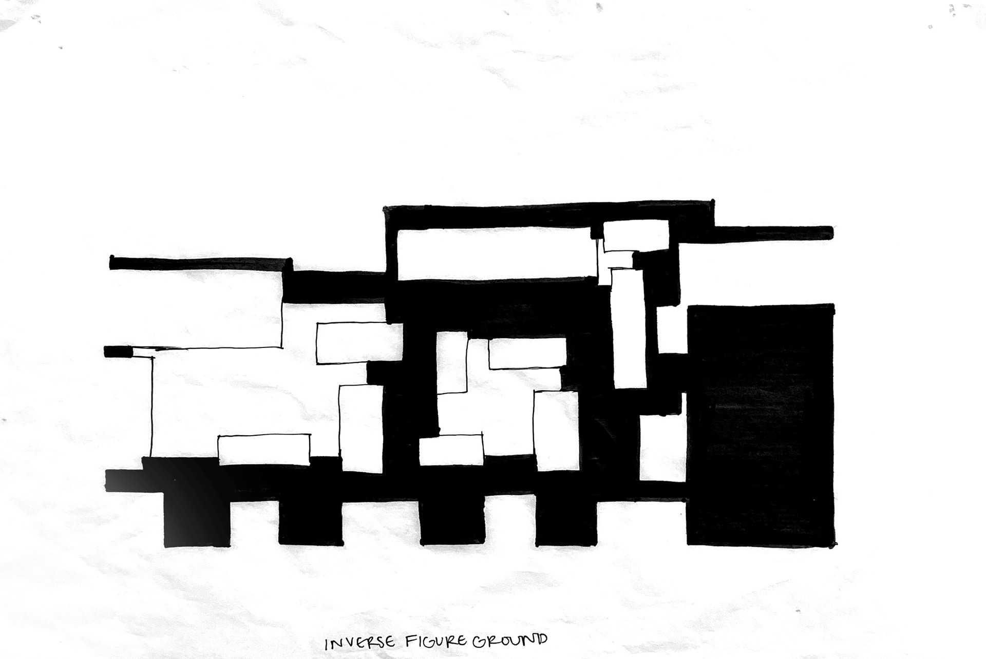
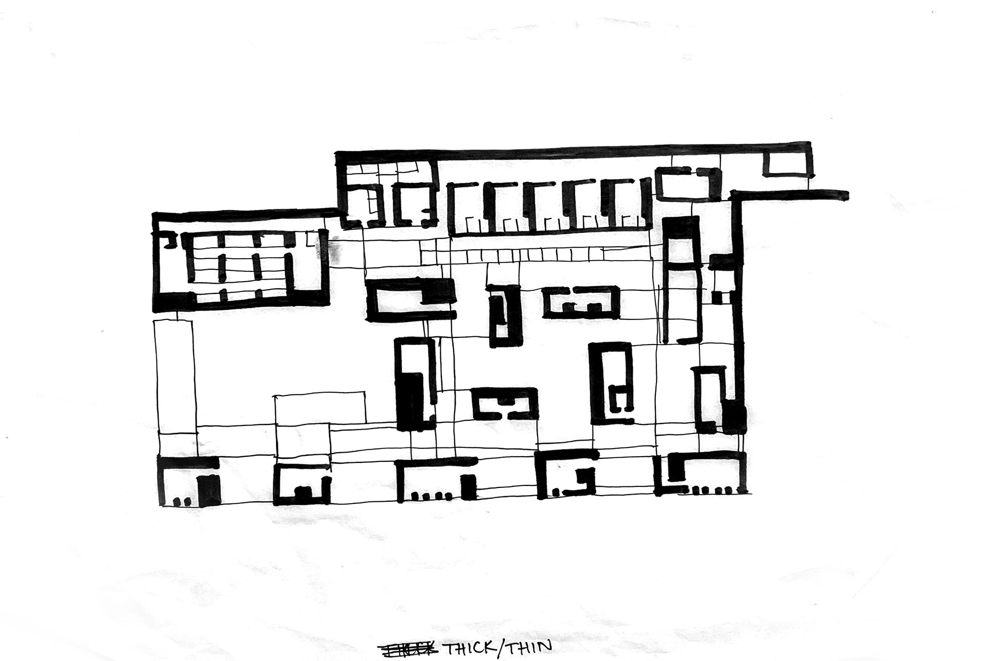
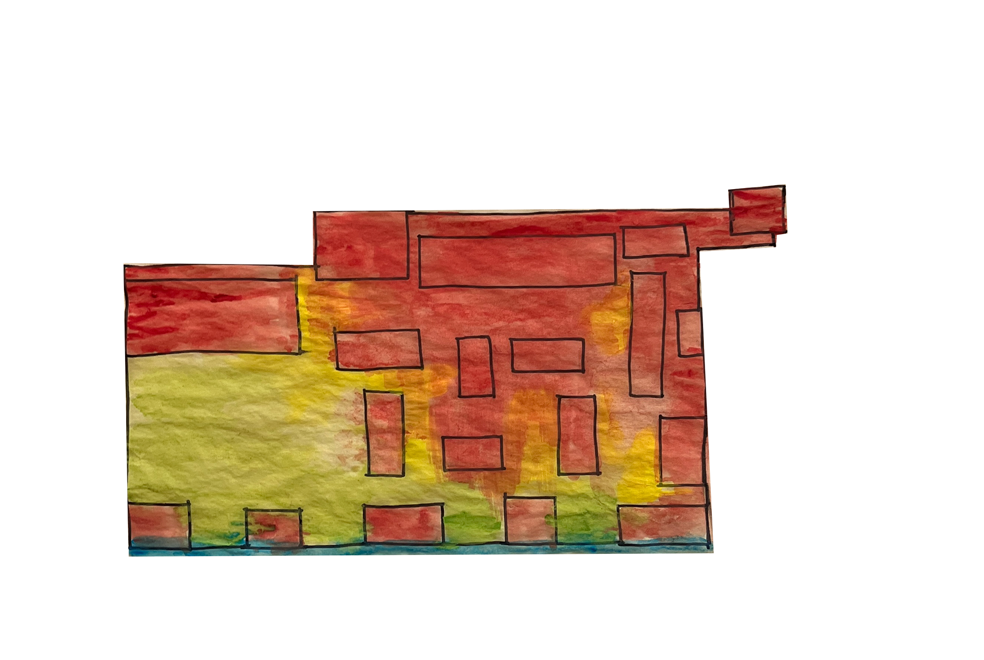
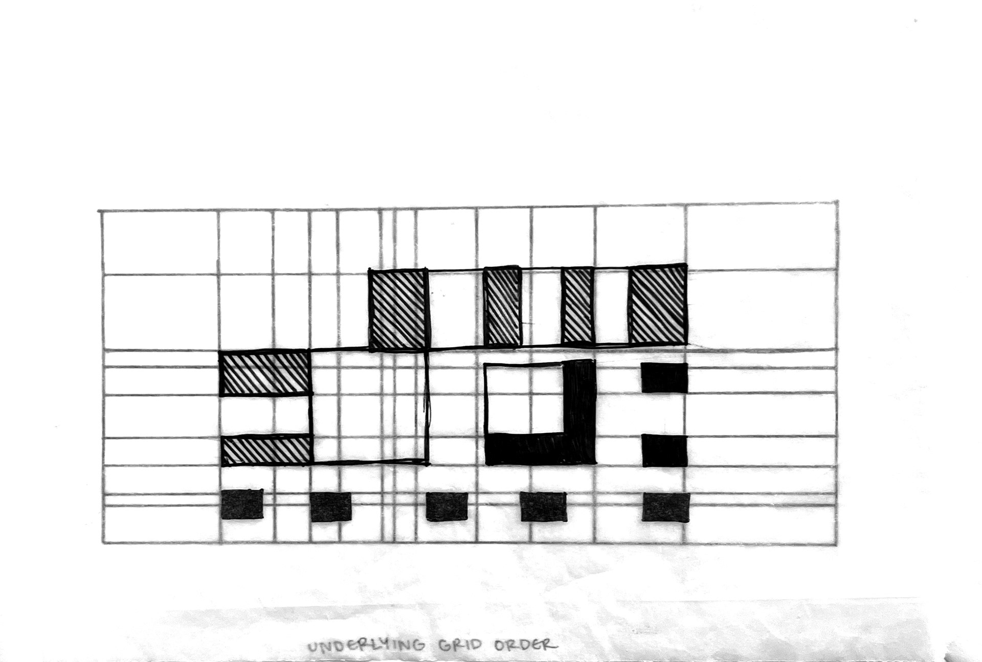
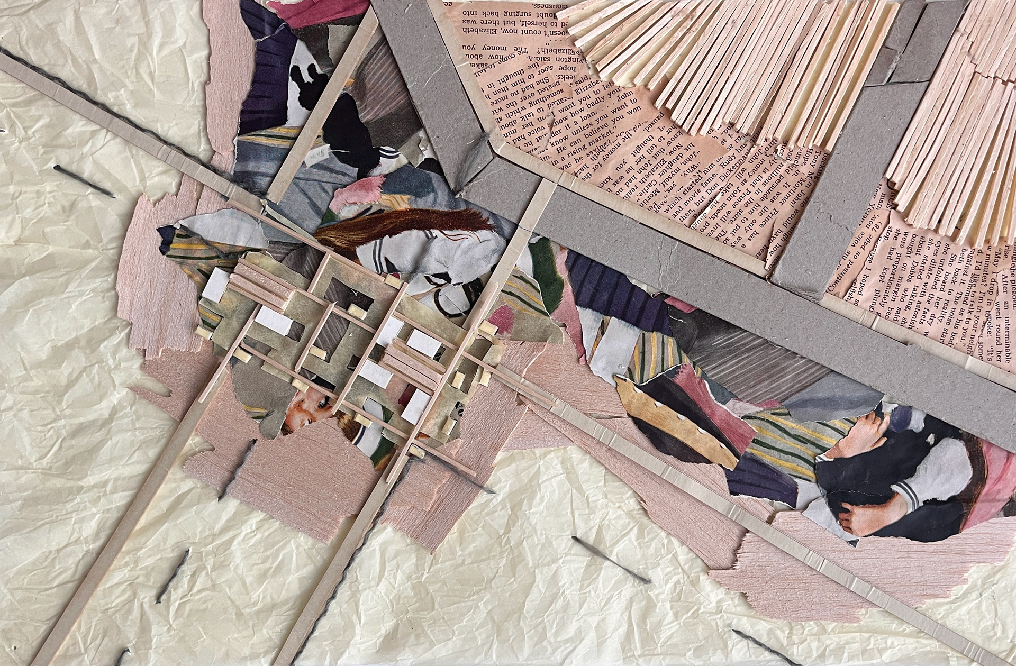
Site Organizational System Collage
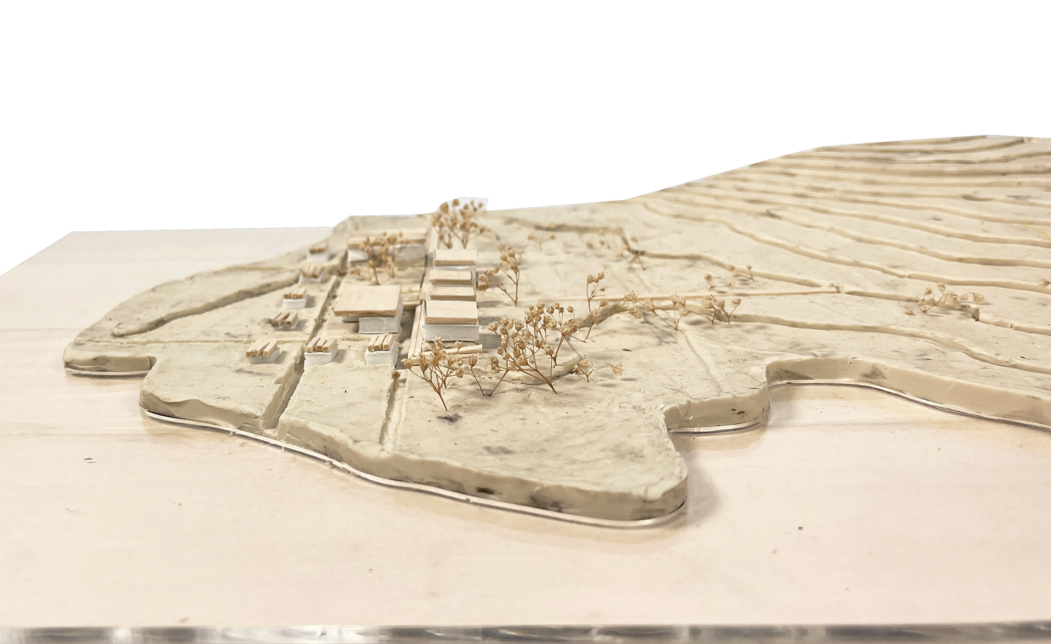
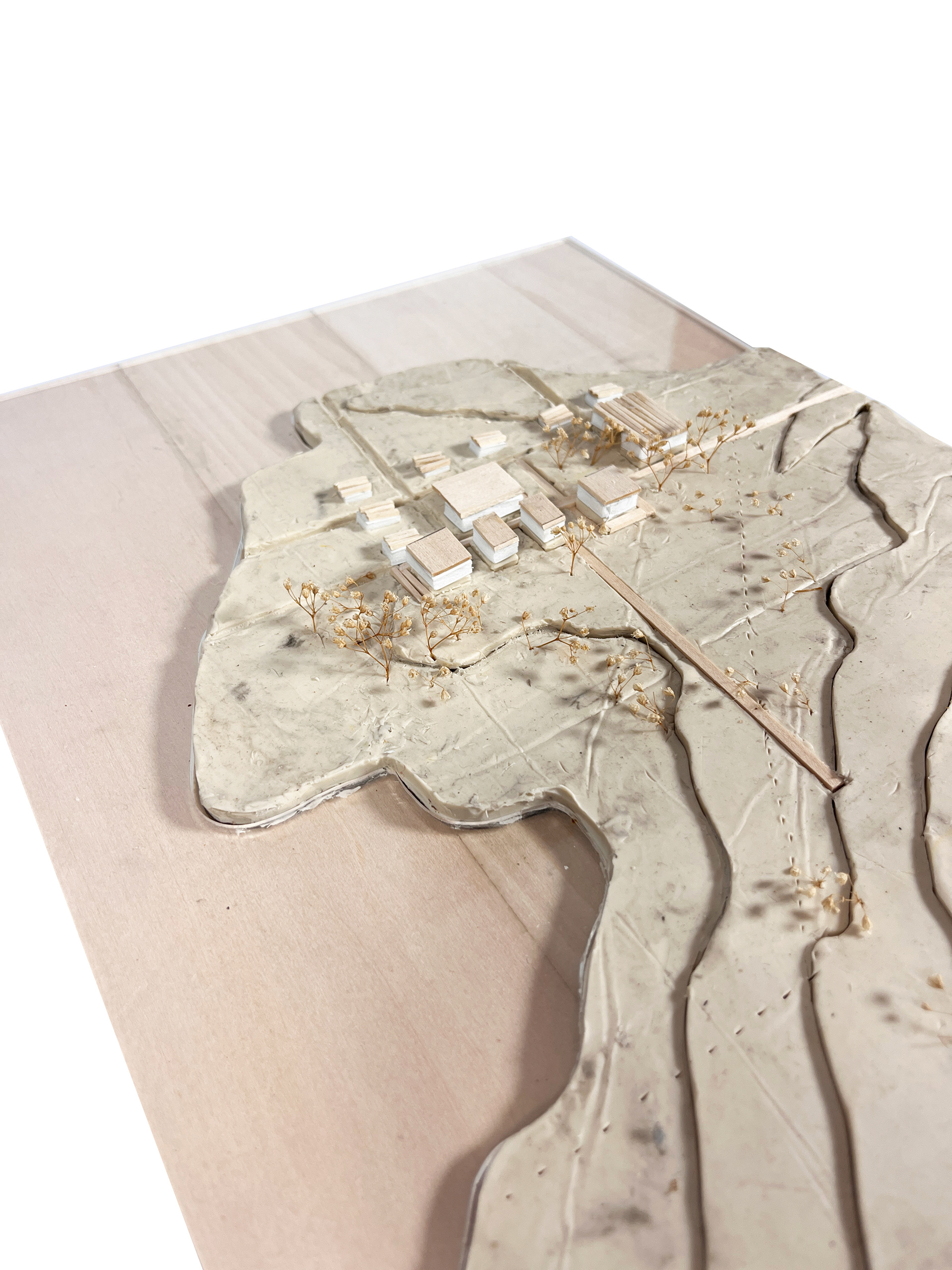
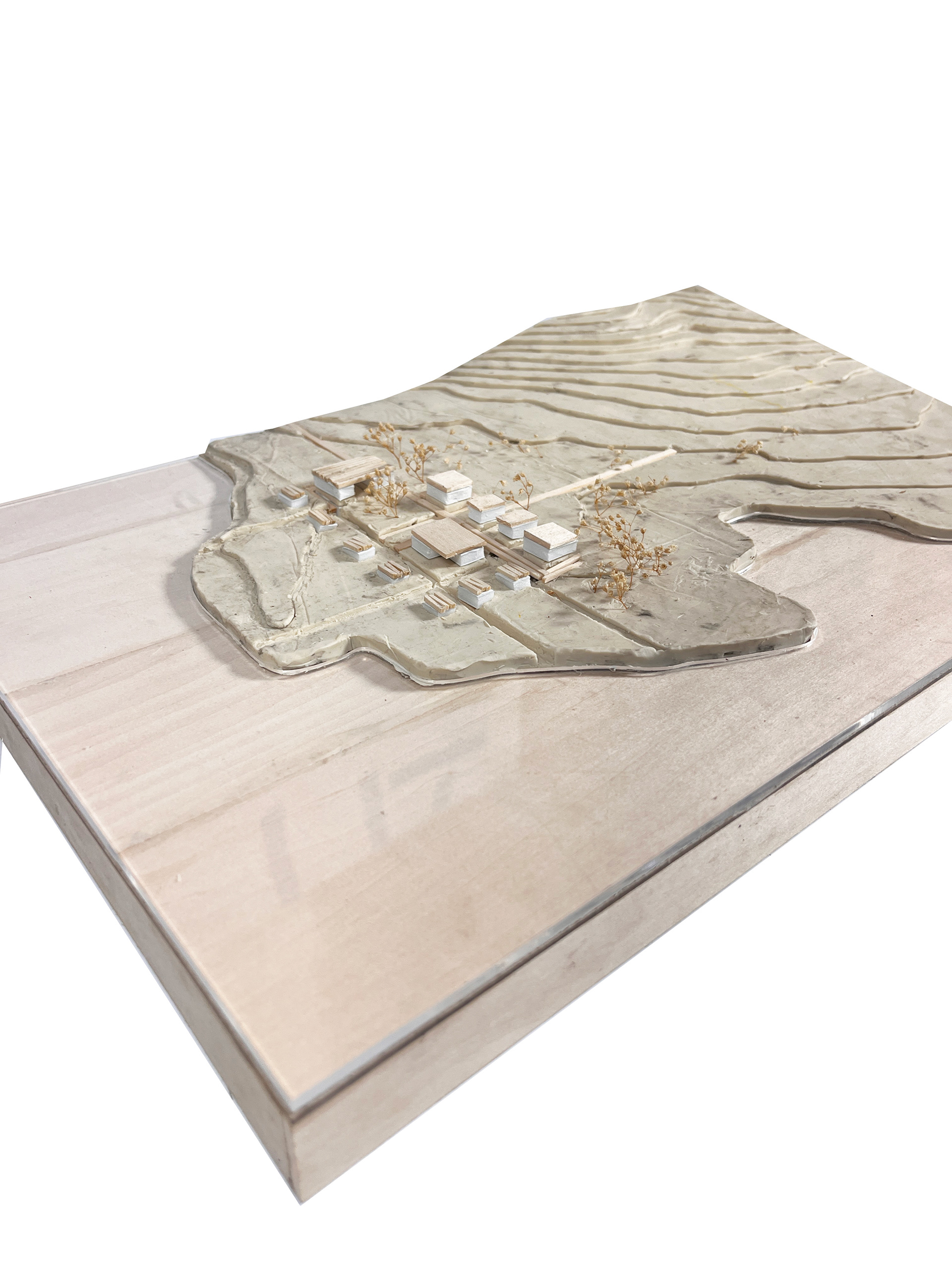
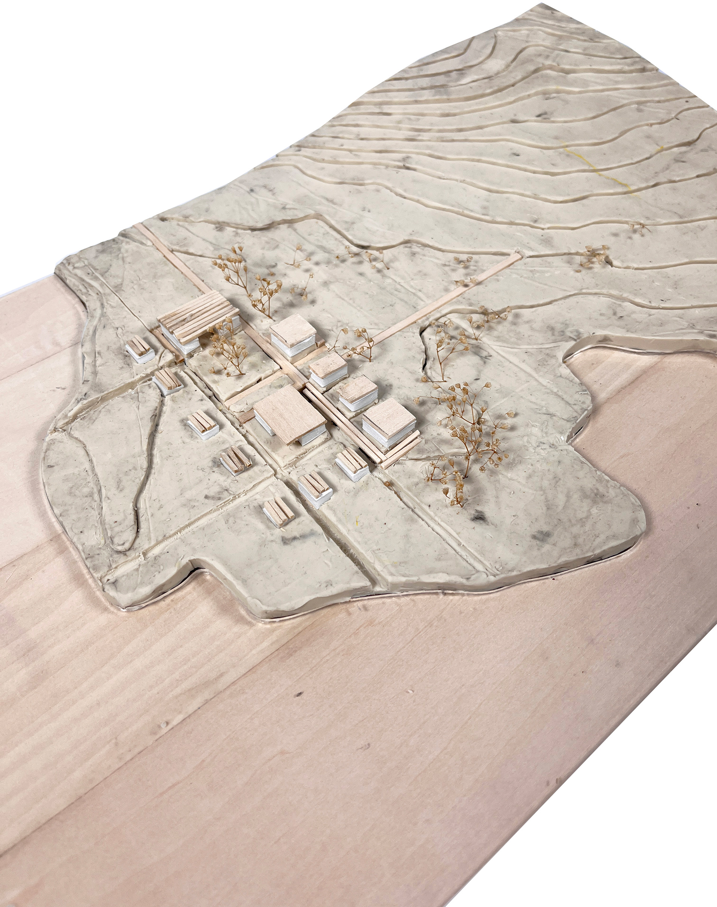
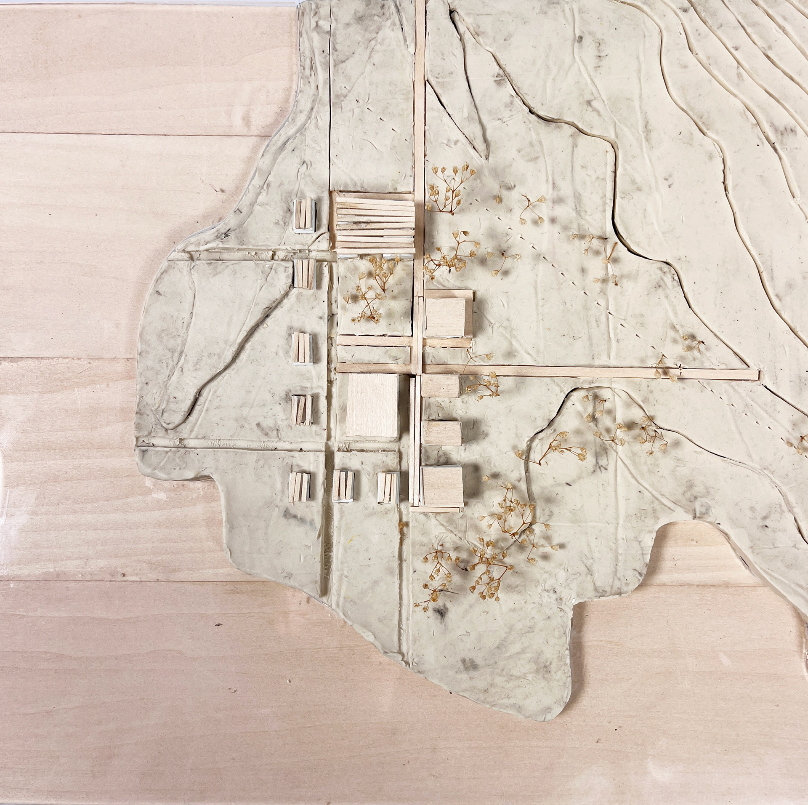
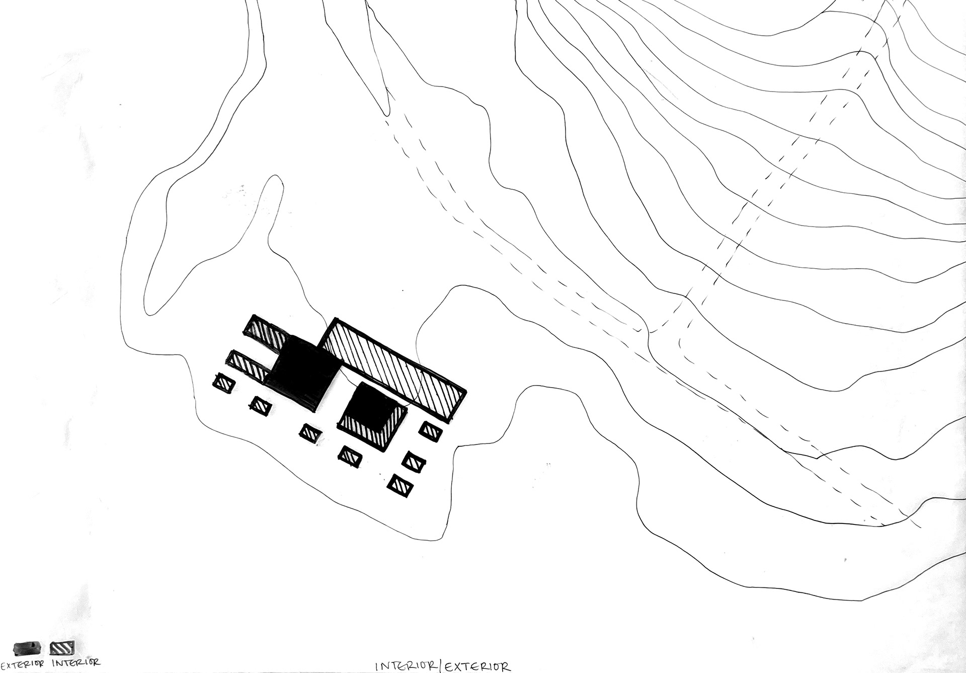
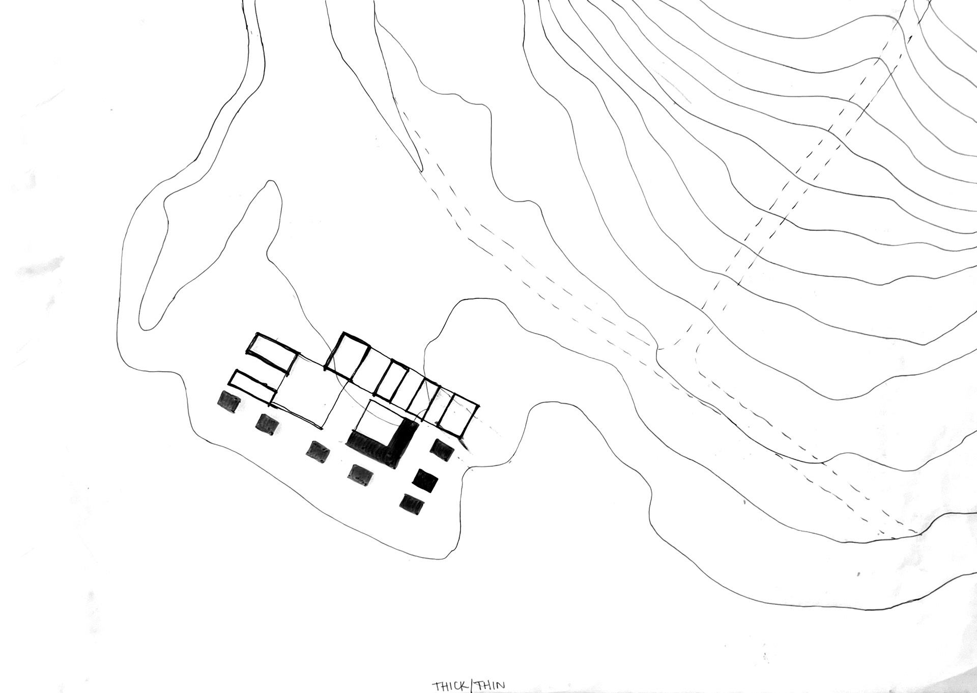
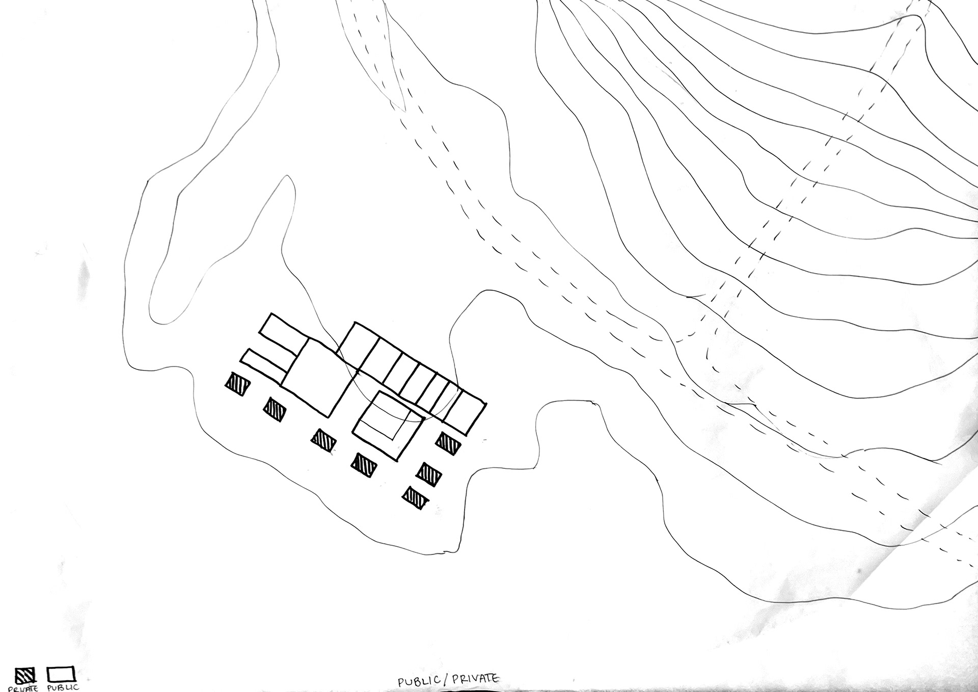
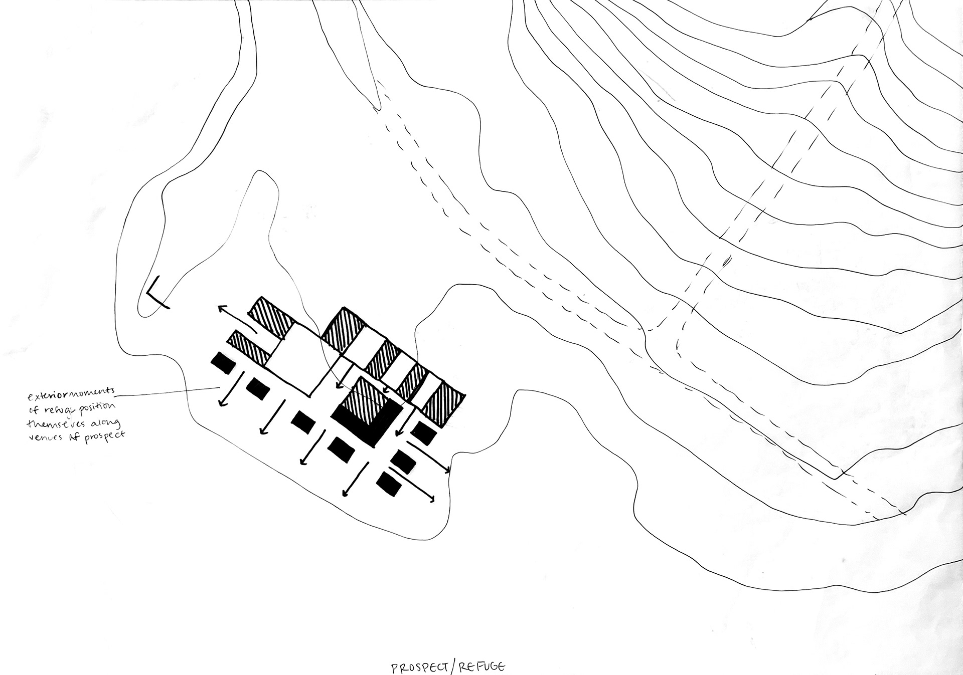
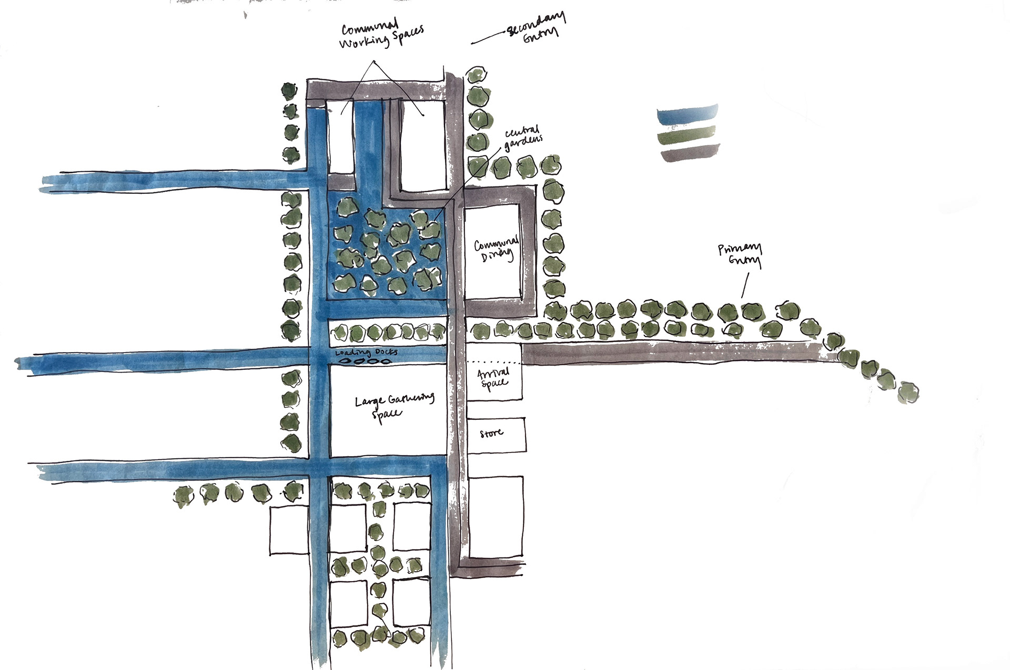
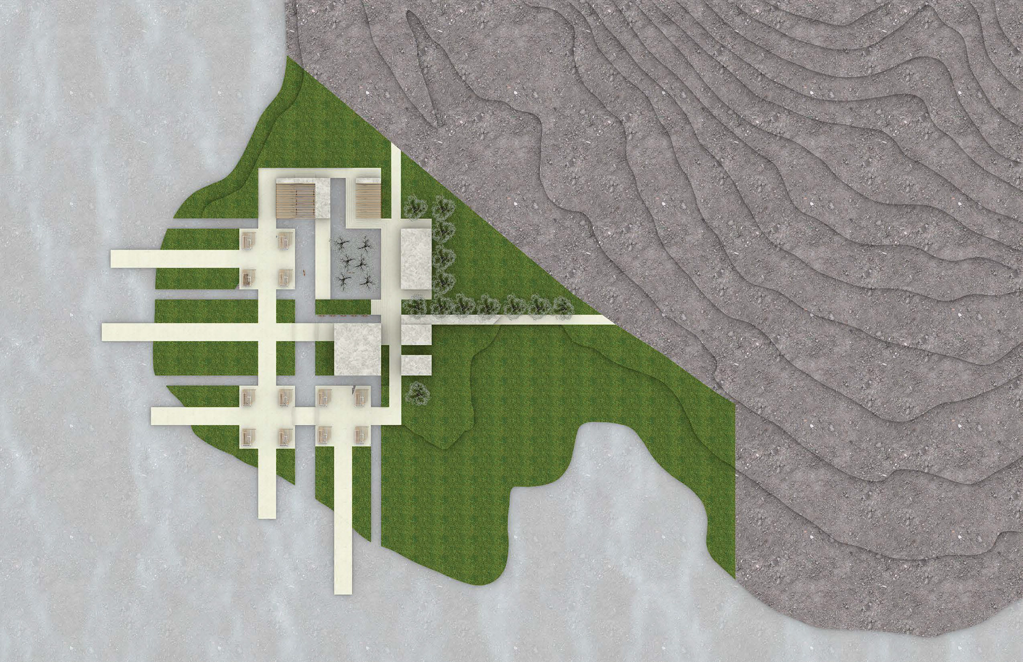
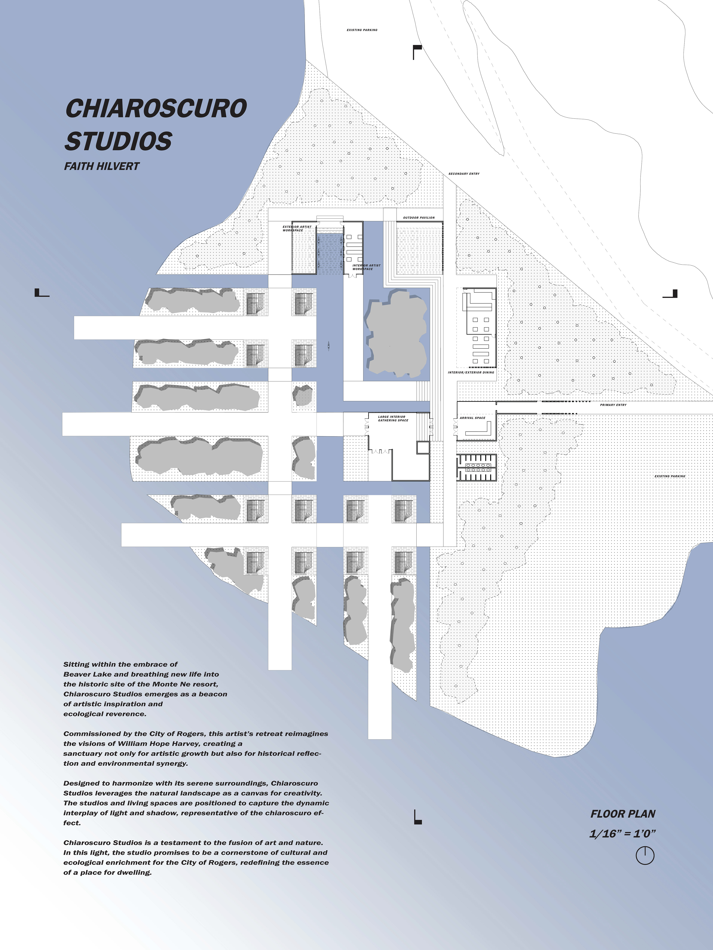
Resolved Floor Plan
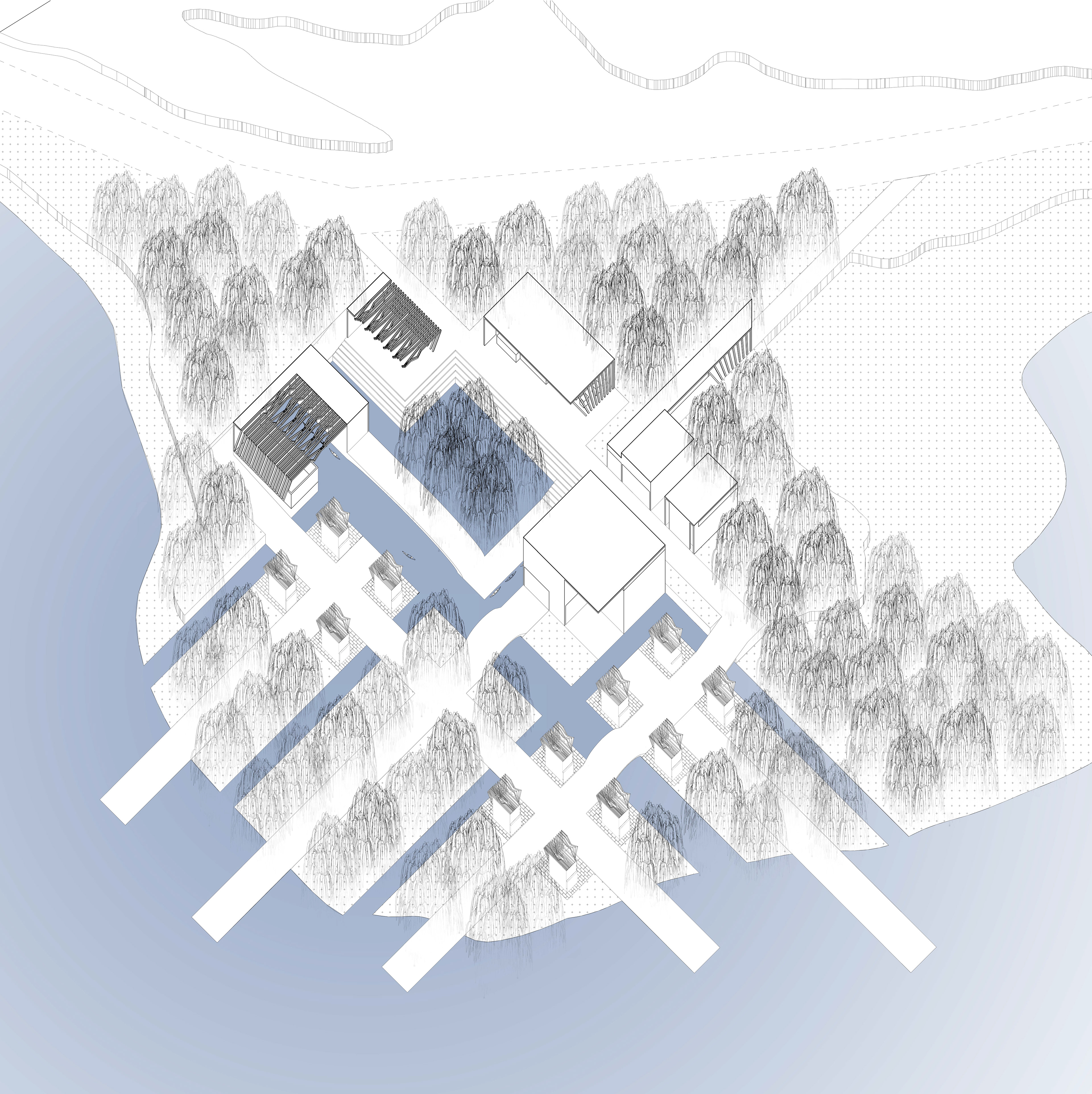
Resolved Plan Oblique

Resolved Section 01

Resolved Section 02
